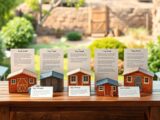Types of Log Cabins
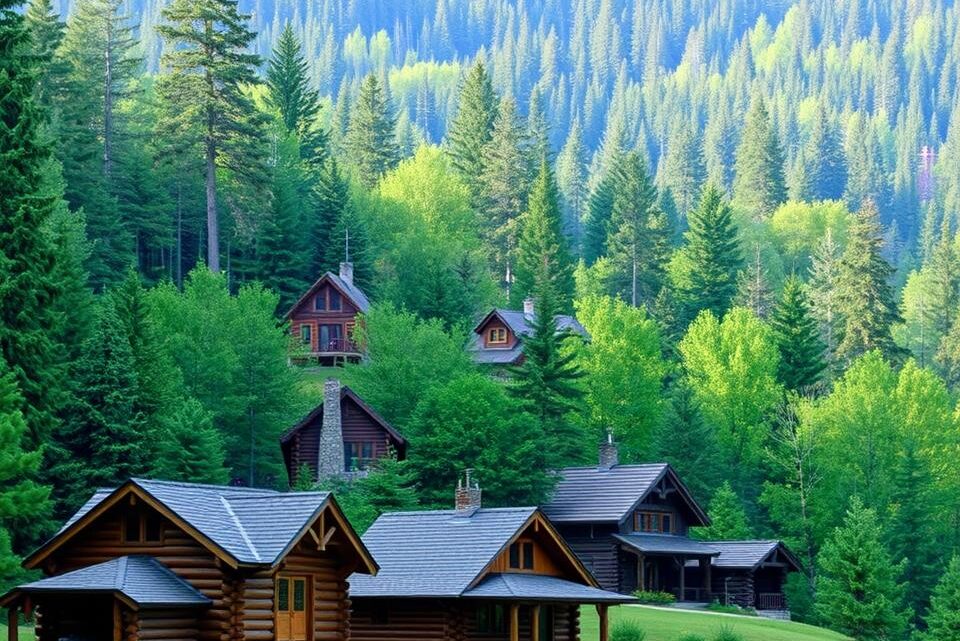
Log cabins represent a timeless architectural tradition that blends rustic charm with functional living spaces. From traditional log cabins nestled in woodland settings to modern log cabins with sleek design features, these dwellings offer a unique approach to residential architecture.
The world of log cabin types encompasses a rich diversity of styles, materials, and construction techniques. Whether you’re seeking a cosy weekend retreat or a permanent residence, log cabins provide versatile living solutions that connect inhabitants with natural surroundings.
Contemporary design approaches have transformed log cabin types, expanding beyond classic rustic aesthetics. Modern log cabins now incorporate innovative technologies, sustainable materials, and sophisticated architectural principles while maintaining their quintessential woodland character.
Inhaltsverzeichnis
Key Takeaways
- Log cabins range from traditional to contemporary designs
- Different construction methods define unique architectural styles
- Modern log cabins integrate advanced technologies
- Versatile living spaces suitable for various environments
- Sustainable materials enhance contemporary log cabin design
Understanding Log Cabin Architecture and Design
Log cabin architecture represents a fascinating blend of historical craftsmanship and innovative design. These remarkable structures have evolved from simple frontier dwellings to sophisticated architectural masterpieces that capture both functionality and aesthetic beauty.
The art of log cabin construction has deep roots in human ingenuity, reflecting the adaptation of building techniques to local environments and available resources. Modern log cabin design continues to honour traditional methods while embracing contemporary architectural principles.
Historical Evolution of Log Cabin Construction
Log cabin construction began as a practical solution for early settlers seeking shelter in challenging wilderness environments. The fundamental techniques emerged from:
- Nordic and European building traditions
- Frontier survival requirements
- Indigenous building techniques
Basic Structural Elements
Understanding log cabin architecture requires knowledge of key structural components. These elements define the integrity and character of log cabin design:
| Structural Element | Primary Function |
|---|---|
| Log Walls | Primary structural support and insulation |
| Corner Joints | Ensuring structural stability and weather resistance |
| Roof Framing | Protection from environmental elements |
Design Principles and Considerations
Contemporary log cabin design integrates several critical considerations:
- Site Selection: Analysing topography and natural surroundings
- Climate Adaptation: Designing for thermal efficiency
- Material Selection: Choosing sustainable and durable wood types
Successful log cabin architecture balances traditional craftsmanship with modern technological innovations, creating living spaces that are both timeless and functional.
Traditional Scandinavian Log Cabins
Scandinavian log cabins represent the pinnacle of traditional log home design, embodying centuries of architectural wisdom and environmental adaptation. These traditional log homes have emerged from the challenging Nordic landscapes, crafted to withstand extreme weather conditions while maintaining exceptional aesthetic appeal.
The unique characteristics of Nordic cabin design reflect a deep understanding of functionality and natural beauty. Architects and builders developed distinctive features that set Scandinavian log cabins apart from other architectural styles:
- Steep, pitched roofs for efficient snow shedding
- Compact, efficient layouts maximising heat retention
- Extensive use of local timber like pine and spruce
- Minimal decorative elements emphasising natural materials
Historically, these Scandinavian log cabins were more than simple dwellings. They represented survival strategies, ingeniously designed to protect inhabitants from harsh Nordic winters while utilising locally available resources.
Modern interpretations of these traditional log homes continue to inspire architects worldwide. Contemporary designers frequently incorporate classic Nordic cabin design principles into current residential architecture, proving the timeless appeal of these remarkable structures.
The true beauty of Scandinavian log cabins lies in their perfect harmony between human needs and natural environments.
Types of Log Cabins: From Classic to Contemporary
Log cabin construction has evolved dramatically, offering homeowners diverse options that blend traditional craftsmanship with modern design principles. Each approach to creating log dwellings brings unique characteristics and aesthetic appeal to residential architecture.
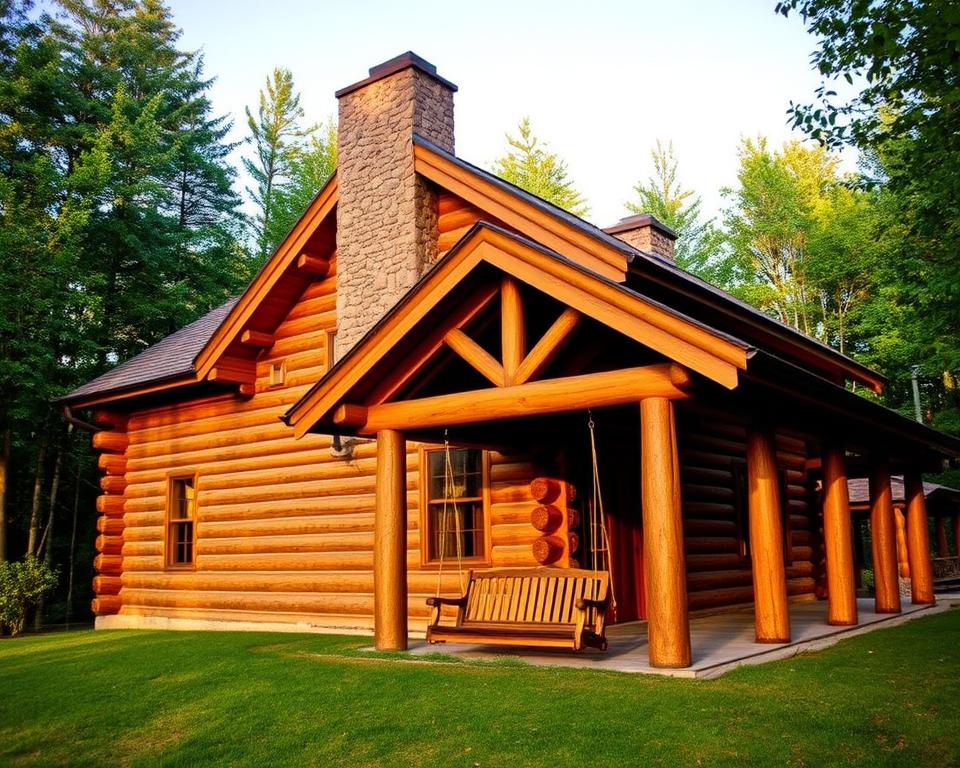
The world of log cabin design encompasses three primary approaches that cater to different preferences and requirements:
- Handcrafted log homes
- Milled log houses
- Hybrid log structures
Handcrafted Log Homes: Artisanal Masterpieces
Handcrafted log homes represent the pinnacle of traditional log building techniques. Skilled artisans meticulously select and shape each log by hand, creating unique structures with exceptional character. These homes showcase remarkable attention to detail, with logs carefully fitted and positioned to create stunning architectural statements.
Milled Log Houses: Precision and Uniformity
Milled log houses offer a more standardised approach to log cabin construction. Manufactured using advanced machinery, these structures provide consistent log dimensions and smoother finishes. Milled log houses appeal to homeowners seeking a more uniform aesthetic while maintaining the rustic charm of traditional log construction.
Hybrid Log Structures: Versatile Design Solutions
Hybrid log structures represent an innovative approach that combines log elements with contemporary building materials. These designs integrate traditional log construction techniques with modern architectural elements, creating flexible and adaptable living spaces that suit diverse environmental and aesthetic requirements.
Whether you’re drawn to the rugged authenticity of handcrafted log homes, the precision of milled log houses, or the versatility of hybrid log structures, each approach offers a distinctive way to embrace the timeless beauty of log cabin living.
D-Log vs Round Log Construction Methods
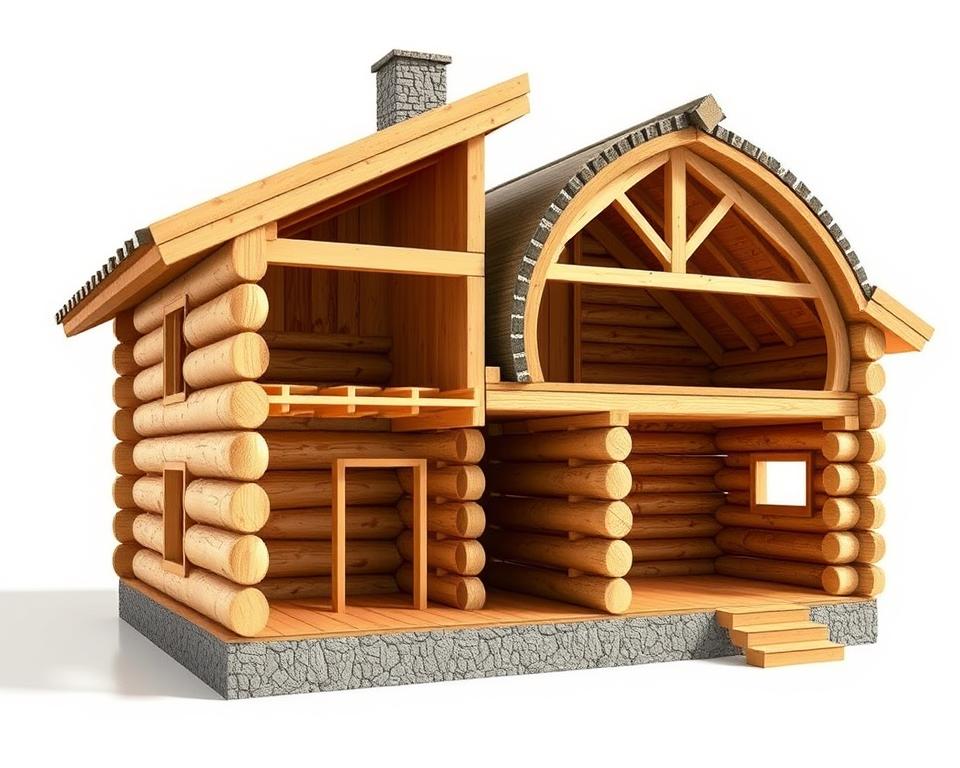
Log cabin building techniques have evolved significantly, presenting two distinctive approaches: D-log and round log construction. Each method offers unique characteristics that impact the overall design, insulation, and aesthetic appeal of a log cabin.
D-log construction features a distinctive profile where logs are milled to create a flat interior wall while maintaining a rounded exterior. This technique provides several advantages:
- Improved interior wall space for furniture placement
- Better thermal efficiency
- More consistent log dimensions
- Easier installation of windows and doors
Round log construction, by contrast, preserves the natural, rustic appearance of traditional log cabins. Logs are minimally processed, keeping their original circular shape both inside and outside the structure. This method appeals to those seeking an authentic, wilderness-inspired aesthetic.
Comparing these log cabin building techniques reveals key differences:
| Characteristic | D-Log Construction | Round Log Construction |
|---|---|---|
| Wall Profile | Flat interior, rounded exterior | Fully rounded |
| Insulation | More consistent | Varies with log fit |
| Cost | Slightly higher | Generally lower |
Selecting between D-log and round log construction depends on personal preference, budget, and specific environmental considerations. Both methods offer unique charm and functionality for log cabin enthusiasts.
Dovetail and Corner Styles in Log Cabin Design
Log cabin construction is an intricate art form where corner joints play a crucial role in both structural integrity and aesthetic appeal. The selection of appropriate log cabin corners can transform a simple shelter into a remarkable architectural statement.
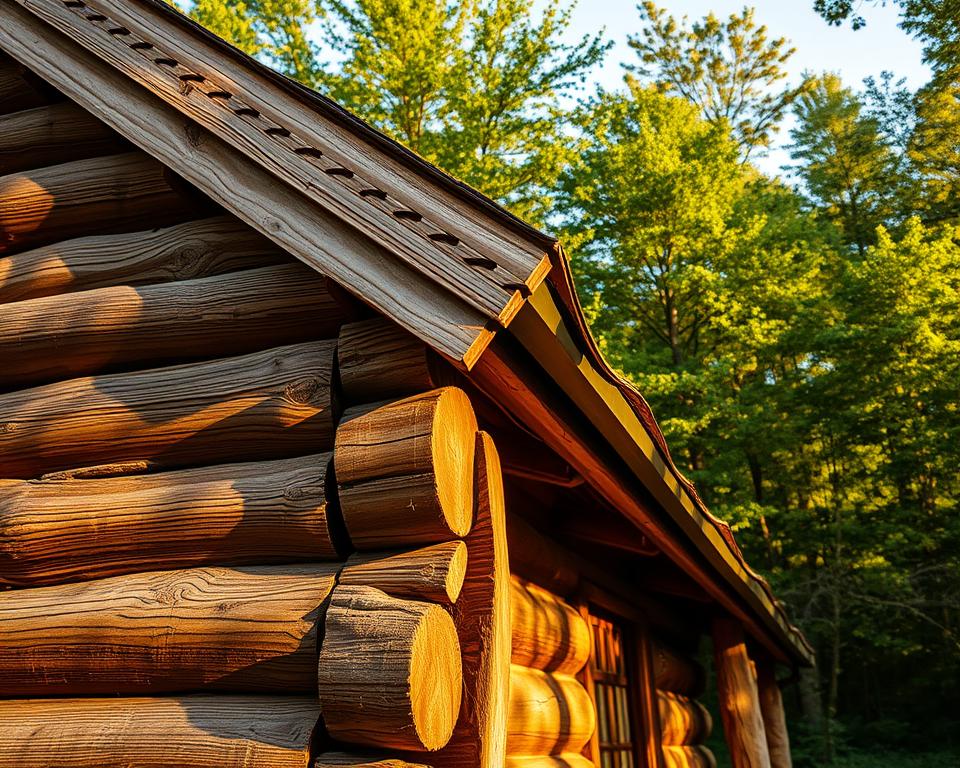
Crafting the perfect log cabin requires meticulous attention to joining techniques that have evolved through generations of woodworking expertise. Each corner style brings unique characteristics to the overall design, influencing both the building’s strength and visual character.
Traditional Dovetail Joints
Dovetail joints represent a pinnacle of traditional log cabin construction. These intricate corner connections involve carefully cut interlocking wedge-shaped cuts that create an incredibly strong and visually striking connection between logs.
- Provides exceptional structural stability
- Creates a distinctive architectural appearance
- Requires advanced woodworking skills
Saddle Notch Techniques
Saddle notch techniques offer another classic approach to log cabin corners. This method involves carefully carving a curved groove into each log, allowing them to nestle together seamlessly. Craftsmen prize this technique for its rustic authenticity and reliable performance.
Modern Corner Systems
Contemporary log cabin design has introduced innovative corner systems that prioritise insulation and weather resistance. These modern approaches blend traditional craftsmanship with cutting-edge engineering, providing enhanced thermal performance and easier installation.
- Improved thermal efficiency
- Simplified construction process
- Enhanced weather protection
Selecting the right corner style depends on factors like regional building traditions, personal aesthetic preferences, and practical construction considerations.
Small-Scale Log Cabin Options
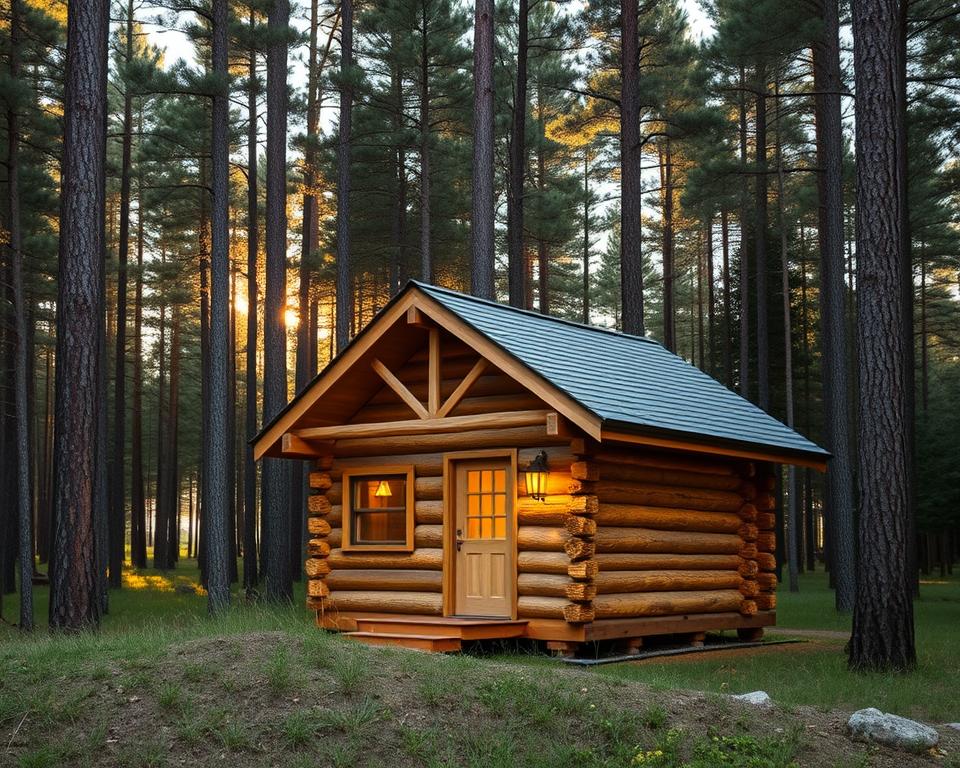
The rising popularity of small log cabins reflects a growing desire for minimalist living and sustainable housing solutions. Compact log homes offer an appealing alternative to traditional housing, providing comfort and efficiency in a smaller footprint.
Tiny log houses have become increasingly attractive for various reasons:
- Lower construction costs
- Reduced environmental impact
- Simplified maintenance
- Greater mobility and flexibility
Designing small log cabins requires creative space management. Innovative architects have developed clever strategies to maximise functionality in limited square metres.
| Cabin Size | Typical Features | Best Suited For |
|---|---|---|
| 10-20 m² | Compact kitchen, sleeping loft | Individual retreats |
| 20-40 m² | Open-plan living, bathroom | Couples, weekend getaways |
| 40-60 m² | Multiple rooms, full amenities | Small families |
When planning tiny log houses, consider multi-functional furniture and vertical storage solutions. Built-in shelving, fold-down tables, and convertible spaces can dramatically improve livability in compact log homes.
Smart design transforms small log cabins from mere shelters into comfortable, efficient living spaces.
Contemporary Log Home Innovations
The world of modern log homes has undergone a remarkable transformation, blending traditional craftsmanship with cutting-edge technology. Today’s energy-efficient log cabins represent a perfect fusion of rustic charm and contemporary design, offering homeowners unprecedented comfort and sustainability.
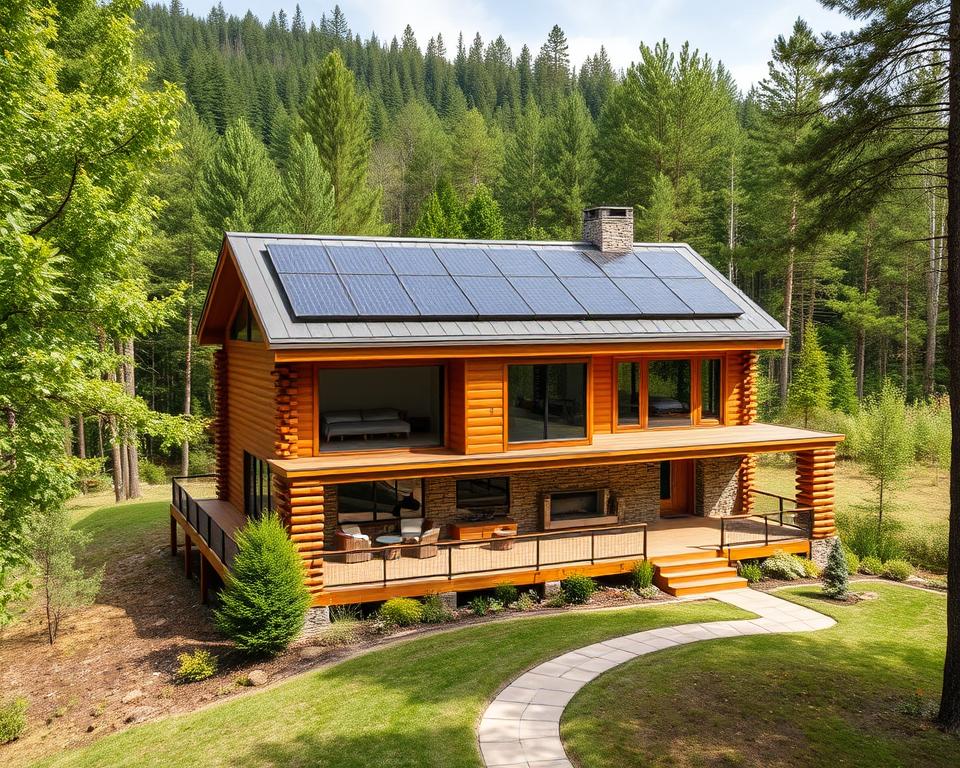
Sustainable log houses are no longer just a niche concept but a mainstream architectural approach. Designers and architects are reimagining log home construction through innovative technologies and eco-friendly practices.
Energy-Efficient Features
Smart log cabins now incorporate advanced energy-saving technologies that dramatically reduce environmental impact:
- High-performance thermal insulation systems
- Triple-glazed windows with exceptional heat retention
- Solar panel integration for renewable energy generation
- Geothermal heating and cooling mechanisms
Smart Home Integration
Modern log homes are embracing intelligent technology to enhance living experiences. Homeowners can now control various aspects of their sustainable log houses through sophisticated digital systems:
- Automated climate control
- Remote security monitoring
- Voice-activated home management
- Energy consumption tracking
Sustainable Materials
Contemporary log cabin construction prioritises environmentally responsible materials. Architects are selecting resources that minimise ecological footprints while maintaining structural integrity:
- Reclaimed timber from sustainable forests
- Locally sourced wood materials
- Low-VOC finishes and treatments
- Recycled and renewable building components
These innovations demonstrate that energy-efficient log cabins can be both aesthetically pleasing and technologically advanced, meeting the demands of environmentally conscious homeowners.
Modular and Kit Log Cabins
Prefab log homes have revolutionised the way people approach cabin ownership. Modular log cabins offer an innovative solution for those seeking a streamlined construction process without compromising on quality or design flexibility.
Log cabin kits provide several key advantages for potential homeowners:
- Reduced on-site construction time
- Lower overall building costs
- Consistent quality control
- Easier customisation options
When exploring prefab log homes, buyers can choose from various configuration styles. Modular log cabins come in standardised designs that can be tailored to individual preferences. These precision-engineered structures allow for quicker assembly and greater predictability compared to traditional construction methods.
Selecting the right log cabin kit requires careful consideration. Potential buyers should evaluate manufacturers based on:
- Material quality
- Manufacturer reputation
- Design flexibility
- Technical support
Modern log cabin kits leverage advanced manufacturing techniques, ensuring structural integrity and energy efficiency. Homeowners can now enjoy a bespoke log cabin experience with minimal construction challenges.
Luxury Log Cabin Designs
Luxury log cabins represent the pinnacle of architectural sophistication, transforming traditional woodland retreats into extraordinary living spaces. These high-end log homes blend rustic charm with contemporary opulence, creating bespoke sanctuaries that challenge conventional housing design.
Custom log houses have evolved far beyond simple wooden structures. Discerning homeowners now seek designs that reflect their unique lifestyle and aesthetic preferences.
High-End Features that Elevate Living Spaces
Modern luxury log cabins incorporate remarkable amenities that transform everyday living:
- Gourmet chef’s kitchens with professional-grade appliances
- Spa-inspired bathrooms with heated marble floors
- Smart home technology integration
- Floor-to-ceiling windows capturing panoramic landscapes
Bespoke Architectural Elements
The true essence of custom log houses lies in their unique architectural details. Designers craft spaces that are both functional and aesthetically breathtaking, incorporating:
- Grand spiral staircases
- Dramatic double-height living areas
- Cantilevered viewing platforms
- Integrated indoor-outdoor living spaces
Premium Materials Selection
Luxury log cabins distinguish themselves through exceptional material choices. Rare wood species, hand-selected stone, and artisan-crafted finishes create unparalleled visual and tactile experiences.
Each luxury log cabin tells a unique story of craftsmanship, blending natural beauty with sophisticated design.
Alpine and Mountain Log Cabin Styles
Mountain log homes represent a unique architectural style deeply rooted in alpine landscapes. These spectacular dwellings blend robust construction with breathtaking natural surroundings, creating living spaces that capture the essence of mountain living.
Alpine log cabins distinguish themselves through several key design characteristics:
- Steeply pitched roofs for managing heavy snowfall
- Large panoramic windows capturing dramatic mountain views
- Sturdy timber frame construction
- Natural stone accents complementing wooden structures
Ski chalet design heavily influences modern mountain log homes, drawing inspiration from traditional European alpine architecture. These structures prioritise both aesthetic beauty and functional resilience against extreme weather conditions.
| Design Feature | Purpose |
|---|---|
| Steep Roof Pitch | Snow and rainfall management |
| Exposed Wooden Beams | Structural integrity and visual appeal |
| Large Windows | Natural light and landscape integration |
Interior spaces within mountain log homes typically embrace rustic elegance. Stone fireplaces, wooden flooring, and expansive living areas create warm, inviting environments that connect inhabitants with their dramatic alpine settings.
Maintenance and Durability Considerations
Preserving the beauty and structural integrity of a log cabin requires dedicated log home durability strategies. Wood preservation is crucial for protecting your investment against environmental challenges and potential damage.
Key aspects of log cabin maintenance involve several critical approaches:
- Regular inspection of wood surfaces
- Protecting against moisture infiltration
- Implementing preventative pest control measures
- Applying protective wood sealants
Effective wood preservation begins with understanding the unique vulnerabilities of log structures. Moisture represents the most significant threat to log home durability, potentially causing wood rot, mould growth, and structural weakening.
| Maintenance Task | Frequency | Primary Benefit |
|---|---|---|
| Wood surface inspection | Biannually | Early damage detection |
| Sealant application | Every 3-5 years | Moisture protection |
| Pest control treatment | Annually | Structural integrity |
Professional log cabin maintenance experts recommend comprehensive strategies that address both external and internal preservation techniques. Investing time and resources in regular care ensures your log cabin remains a robust and beautiful dwelling for decades.
Conclusion
Exploring the world of log cabin types reveals a rich tapestry of architectural heritage and modern innovation. From traditional Scandinavian designs to contemporary luxury homes, log home styles offer something for every taste and requirement. The journey through different log cabin types demonstrates the remarkable versatility of these timeless structures.
Choosing a log cabin is a deeply personal decision that intertwines practical considerations with emotional connections. Whether you’re drawn to compact mountain retreats or expansive family homes, each log cabin style brings unique character and potential. The diversity of construction methods, from handcrafted techniques to modular designs, ensures that potential homeowners can find a solution that matches their specific needs and environmental conditions.
Sustainable materials, energy-efficient features, and adaptable designs have transformed log cabins from rustic shelters into sophisticated living spaces. Modern log home styles integrate smart technology while preserving the essential connection to natural surroundings. Ultimately, these remarkable structures represent more than just housing—they embody a lifestyle that celebrates craftsmanship, individuality, and harmony with the landscape.
As you contemplate your log cabin journey, remember that each design tells a story. Your chosen style will reflect your personal aesthetic, functional requirements, and vision for comfortable living. With careful research and thoughtful planning, your perfect log cabin awaits.
FAQ
What are the main types of log cabin construction?
The primary types of log cabin construction include handcrafted log homes, milled log houses, and hybrid log structures. Handcrafted log homes are artisanal masterpieces with unique character, milled log houses offer more uniform design, and hybrid structures combine log elements with other building materials.
How do D-log and round log construction methods differ?
D-log and round log construction methods vary in their profile and appearance. D-log cabins have a flattened side that allows for easier fitting and improved insulation, while round logs maintain their natural circular shape. Each method impacts the cabin’s aesthetic, thermal performance, and overall construction approach.
Are log cabins energy-efficient?
Modern log cabins can be highly energy-efficient with advanced features like superior insulation, high-performance windows, solar panel integration, and smart home technologies. Proper design, quality materials, and contemporary construction techniques can significantly improve a log cabin’s energy performance.
What maintenance do log cabins require?
Log cabins need regular maintenance to prevent wood rot, insect infestation, and weathering. This includes annual inspections, proper sealing and staining, moisture control, checking for potential pest issues, and ensuring adequate roof overhangs and foundation protection.
Can I build a log cabin on a tight budget?
Yes, options like modular log cabin kits and small-scale log cabin designs can make log cabin ownership more affordable. These approaches offer reduced construction costs, shorter build times, and the potential for DIY assembly, making log cabins accessible to more people.
What are the benefits of a small log cabin?
Small log cabins offer numerous advantages, including lower construction and maintenance costs, reduced environmental impact, potential for off-grid living, and greater design flexibility. They’re perfect for minimalist lifestyles, weekend retreats, or as an affordable entry into log home ownership.
How do alpine log cabin designs differ from traditional styles?
Alpine log cabin designs are specifically adapted to mountain environments, featuring steeply pitched roofs for snow loads, large windows to capture scenic views, and robust construction to withstand harsh weather conditions. They often incorporate elements from European ski chalet designs.
What are the most sustainable log cabin construction practices?
Sustainable log cabin construction involves using reclaimed timber, eco-friendly finishes, implementing energy-efficient technologies, choosing locally sourced materials, and designing for minimal environmental impact. Modern log cabins can integrate solar power, advanced insulation, and smart home systems to reduce their carbon footprint.
