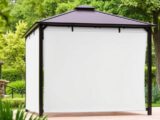Exploring Different Types of Foundations for Garden Houses

Choosing the right base is the first step when planning any garden building. Whether you are fitting a modest shed, a timber summerhouse or a workshop, the choice of garden house foundations determines stability, lifespan and compliance with UK standards.
This guide explains different types of foundations for garden houses and how each suits particular sizes and uses. It covers concrete slab and pad options, pier and beam and block and beam systems, plus timber bearers on gravel and sleeper foundations. Practical points include materials available from suppliers such as Travis Perkins, Jewson and Wickes, common installation steps, drainage and frost-heave avoidance.
Readers will gain a clear sense of how garden building foundations affect performance and cost, and how to match a foundation to site conditions and intended use. The focus is on practical, evidence-based advice that aligns with British Standards and NHBC principles where relevant.
Inhaltsverzeichnis
Key Takeaways
- Garden house foundations must match building size, load and ground conditions to ensure durability.
- Concrete slabs provide a solid, long-term base; pads and piers suit smaller or uneven sites.
- Timber bearers on compacted gravel offer good drainage but need preservative treatment in damp areas.
- Suppliers such as Travis Perkins, Jewson and Wickes stock commonly used materials for UK projects.
- Consider frost heave, drainage and local building-control requirements early in design.
Understanding the Importance of a Solid Foundation for Garden Houses
A garden house depends on a correctly designed base for long-term performance. Good foundation stability keeps floors level, doors and windows working, and walls free from stress. This opening paragraph sets why careful planning matters before any groundwork begins.
Foundations distribute loads from the roof and walls into the ground. Evenly spread loads reduce the risk of garden house settlement that leads to warped floors and cracked cladding. Correct details also help control moisture movement and limit capillary rise that can harm timber or insulated floors.
Foundations tie a building to the ground and resist wind uplift and lateral forces. A heavy concrete slab offers mass that helps stability, while anchored piers and beams give secure support for elevated or ventilated bases. Thoughtful design increases structural longevity and reduces maintenance over decades.
Symptoms of an inadequate base appear early. Uneven floors, sticking doors, cracked plaster, and water pooling beneath the structure all point to poor founding. These signs forecast higher long-term costs, from underpinning to full replacement, and can affect insurance and resale value.
UK gardens show wide variation in soil types UK. Clay soils shrink and swell with moisture, peat compresses easily, and sand or gravel drains well and bears loads reliably. Urban plots often contain made ground that behaves unpredictably without proper preparation.
Frost heave poses a real risk for shallow supports in cold spells. While frost depth is usually shallow across much of England and Wales, higher ground and northern areas need frost-proof footings or deeper pads to avoid seasonal movement. Good drainage and considered detail reduce freeze-thaw impacts.
High rainfall and poor drainage increase the chance of damp contact with subframes. Use preservative-treated timber where contact may occur and design for surface water control, such as gravel layers, drainage channels and adequate falls. In coastal sites choose concrete mixes and fixings that resist salt-laden aerosols to protect long-term performance.
| Issue | Cause | Likely effect | Mitigation |
|---|---|---|---|
| Uneven floors | Differential settlement | Warped boards, sticking doors | Properly designed footings, level surveys |
| Timber decay | Capillary moisture and poor ventilation | Rot, reduced lifespan | Preservative-treated timber, damp-proof layers |
| Cracked cladding or plaster | Ground movement or inadequate base | Cosmetic and structural damage | Stronger foundations, movement joints |
| Frost movement | Shallow pads in freezing conditions | Seasonal heave or settlement | Deeper footings, frost-resistant design |
| Corrosion in coastal sites | Salt-laden aerosols | Fixing failure, concrete spalling | Corrosion-protected fixings, suitable concrete mix |
Different types of foundations for garden houses
Choosing the right base is the first step in a successful garden build. This brief overview explains common garden building foundation options and how to match them to size, use and budget. Read on to guide foundation selection for your project.
Overview of available foundation options
Concrete slab provides a continuous, reinforced base and floor. It suits insulated studios and larger annexes where a stable, long-lasting platform is essential.
Pier and beam uses discrete concrete piers that support timber or steel beams. This system gives ventilation beneath the floor and works well on uneven ground.
Block and beam combines concrete blocks with reinforced beams to create a raised grid that supports joists or a screed. It is common for medium-sized garden rooms.
Concrete pads are individual column-like footings placed under load points or bearers. They are practical for smaller, lightweight buildings and allow simple installs.
Timber bearers on gravel or crushed stone use treated timber laid on compacted stone with a geotextile layer. This option suits lighter, temporary or quick-build garden houses.
Timber sleepers are heavy timber members laid on prepared ground or pads. They are a simple base for small sheds where ease and speed matter.
Matching foundation type to size and use of garden house
Small sheds and lightweight summerhouses often perform well on timber bearer on gravel or on concrete pads. These solutions reduce cost and speed up installation.
Medium garden rooms and workshops up to around 20–30 m² benefit from block and beam or pier-and-beam foundations. Both give good support and keep a ventilated void under the floor.
Large multi-room garden houses, insulated studios and granny annexes with wet rooms demand concrete slab or engineered foundations. These must include damp-proof membranes and suitable insulation where required.
Buildings that will house heavy equipment or vehicles need higher load-bearing options. Consider thicker reinforced slabs, deeper piers or reinforced beams to meet structural demands.
Cost and time considerations for each foundation type
Timber bearer on gravel is the lowest-cost option for materials and labour. Installation can take a few days, making it attractive for simple garden outbuildings. Expect a shorter lifespan in persistently damp sites.
Concrete pads sit in the low-to-moderate cost band. They require moderate labour and quick pouring. Allow roughly seven days before placing a load to ensure adequate curing for basic use.
Pier and beam is moderate in cost and needs excavation for piers. Installation time is moderate and the method adapts well to uneven ground while allowing easy access under the floor for services.
Block and beam falls into a moderate-to-high price range. Skilled labour is needed but the method can be faster than a full slab for some builds, while offering a durable raised floor.
Concrete slab carries the highest initial material and labour cost. Installation and curing take longer, with typical concrete strength development reaching design values in 28 days. The trade-off is low maintenance and a long service life.
| Foundation type | Best for | Typical install time | Relative cost | Notes |
|---|---|---|---|---|
| Timber bearers on gravel | Small sheds, temporary summerhouses | 1–3 days | Low | Quick, economical; watch damp and rot risk |
| Concrete pads | Small to medium lightweight buildings | 2–7 days (plus curing) | Low–Moderate | Simple to place; allow curing time before loading |
| Pier and beam | Medium rooms, uneven sites | Several days to a week | Moderate | Good ventilation; adjustable heights |
| Block and beam | Medium garden rooms, workshops | 1–2 weeks | Moderate–High | Faster than full slab for some builds; needs skilled labour |
| Concrete slab | Large annexes, studios, buildings with wet rooms | 2–4 weeks (including curing) | High | Durable and low maintenance; includes damp-proofing options |
| Timber sleepers | Small sheds, rustic bases | 1–3 days | Low | Simple and fast; lifespan depends on treatment and site drainage |
Hidden costs can affect the final bill. Drainage works, ground remediation, party wall agreements, specialist plant hire and skip or groundworks disposal add to the cost of foundations UK. Factor these into budget planning during early foundation selection.
Concrete slab foundations for garden houses
A concrete slab foundation offers a continuous, level base suited to heavier garden buildings and insulated garden rooms. This option supports tiled floors, underfloor heating and robust loadings, making it a common choice for studios, annexes and large summerhouses. Consider site drainage and access for mixers before committing to a full slab.
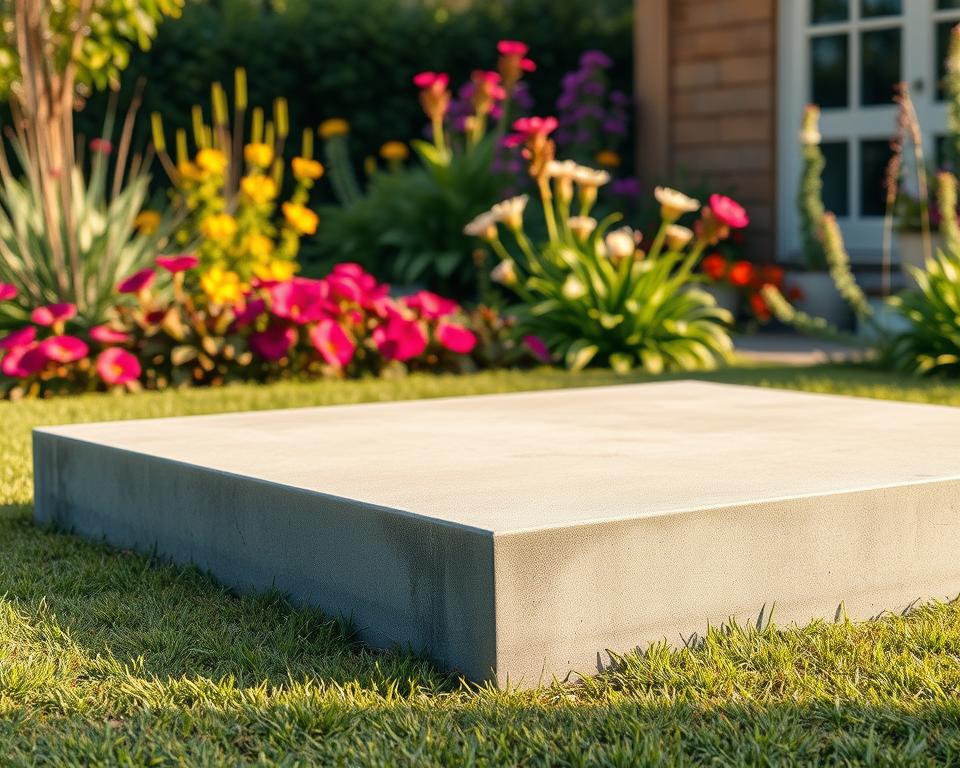
When to choose a concrete slab
Choose a concrete slab foundation when you need a durable, flat floor for long-term use. A solid slab for summerhouse or a garden room slab is ideal where heavy furniture, machinery or a tiled finish will sit directly on the floor.
Opt for a slab if ground conditions are variable and a continuous base will reduce differential settlement. An insulated raft foundation can meet building-regulation standards when the space is to be heated and used year-round.
Installation steps and required materials
Start with site clearance and excavation to the depth required for hardcore, insulation and the slab itself. Lay and compact a 100–150mm hardcore sub-base, using geotextile where drainage or soft ground demands it.
Form edges with timber, place A142 mesh or specified steel reinforcement and roll out a 1200-gauge damp-proof membrane with sealed laps. Position PIR or EPS insulation beneath or above the DPM according to the design.
Pour concrete (typically C20/25 for domestic slabs) to the specified thickness, often 100–150mm for light buildings. Finish and cure the surface, fit movement joints and allow adequate cure time before building walls or installing finishes.
Pros and cons for UK gardens
Benefits include low maintenance, excellent load distribution and compatibility with underfloor heating. A concrete slab foundation gives a stable, moisture-resistant base when paired with correct DPM and drainage.
Drawbacks include higher initial cost and longer installation time. Larger pours may need plant and access for concrete mixers. Removal or alteration is difficult, and poor reinforcement or insufficient sub-base can lead to cracking. The embodied carbon of concrete is also a factor to consider.
Concrete pier and beam foundations
Concrete pier and beam systems lift a garden building clear of the ground. This approach suits sloping plots, variable soils and projects that need underfloor access for services or ventilation.
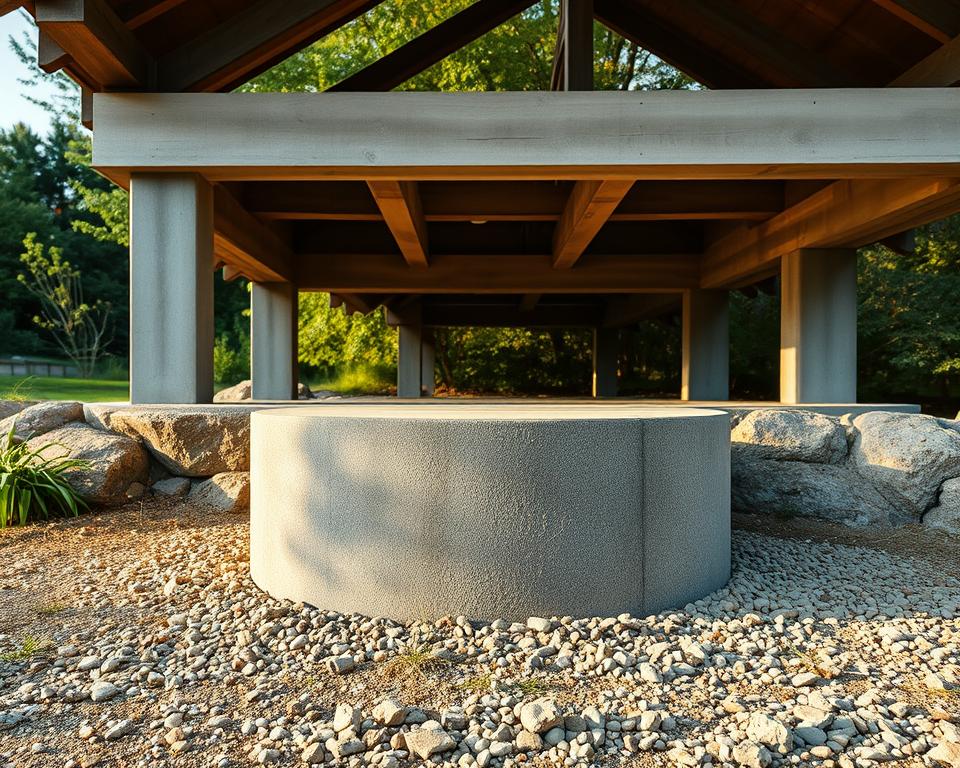
Design and typical use cases
Piers are isolated concrete columns placed beneath load points, carrying timber or steel bearers that run under the floor. That layout creates raised floor foundations that keep timber away from damp ground and improve airflow beneath the structure.
Common uses include workshops, garden offices and summerhouses on uneven sites. Pier foundations garden house installations work well where minimal excavation is preferred. Stilt foundations and screw piles serve as alternatives when deeper support is needed or access is restricted.
Installation process and best practices
Start by marking pier positions from the plan and checking levels. Excavate to the depth required by local guidance or an engineer; typical UK depths range from 300–600mm but vary by soil type.
Cast reinforced concrete piers in situ or set pre-cast units. Add vertical rebar and a reinforced pad where loads demand it. Fit adjustable base plates or joist hangers to join bearers to piers. Ensure beams are level and protected with caps or sleeving to prevent water ingress into timber.
Use galvanised or stainless-steel fixings to resist corrosion. Provide ventilation slots or breathable capping to avoid moisture build-up beneath the floor. Consider combining piers with helical screw piles for poor ground or limited excavation.
Maintenance and longevity considerations
Raised floor foundations make inspections and service runs straightforward. Access under the building simplifies timber replacement and damp checks. Regularly inspect beams for rot, check levels and monitor for any signs of settlement.
Piers can settle when sub-bases are poorly compacted or frozen ground affects shallow footings. Ensure piers reach a depth suited to local frost conditions to reduce frost heave risk. Treated timbers remain essential despite reduced ground contact.
| Aspect | Concrete pier and beam | Pier foundations garden house | Raised floor foundations | Stilt foundations |
|---|---|---|---|---|
| Best for | Uneven sites, access under floor | Small to medium garden buildings | Any build needing subfloor ventilation | Very shallow or flood-prone plots |
| Ground disturbance | Minimal compared with slab | Localised at pier positions | Low impact overall | Lowest; can use minimal footings |
| Installation time | Moderate; depends on reinforcement | Moderate; straightforward mark-out | Moderate; includes beam setting | Variable; often quicker with screw piles |
| Maintenance | Periodic checks of beams and fixings | Easy access for repairs | Requires timber treatment | Regular checks for corrosion and wear |
| Cost | Mid-range; depends on deep piers | Comparable to other raised systems | Similar to pier and beam overall | Can be higher if specialist piles used |
Timber bearers and sleeper foundations
Timber bearer systems offer a straightforward base for many garden buildings. They suit small sheds, potting sheds and temporary summerhouses. For larger or heavier structures, use timber bearers over concrete pads or piers to carry concentrated loads and meet building regulations.
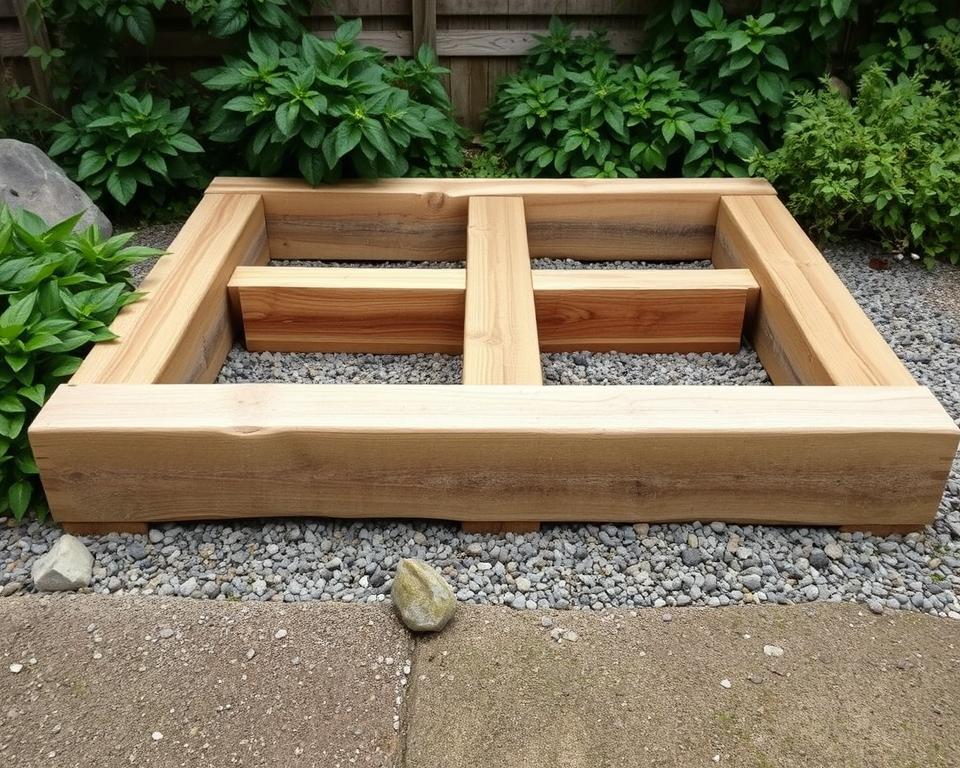
Suitable garden house types and load considerations
Lightweight garden houses work well on a timber bearer foundation when the floor area and contents are modest. Calculate loads from the floor area, stored items and any machinery so joists and sleepers spread weight evenly. A sleeper foundation that rests on a compacted sub-base can be designed to carry higher point loads when supported by concrete pads beneath key bearers.
How to prepare the ground and treat timber
Start by clearing vegetation and levelling the site. Lay a compacted sub-base of crushed stone and fit geotextile to stop mixing with underlying soil. Position bearer timbers on paved pads or compacted stone to lift the timber slightly above ground and allow drainage away from the structure.
Choose tanalised pressure-treated timber to BS EN 351 where available. For prolonged ground contact, select higher hazard class treated timber or install physical separation such as concrete pads under the bearers. Use galvanised or stainless steel fixings and protect cut ends with preservative to lengthen service life.
Advantages and potential drawbacks in damp climates
Timber bases for shed installation are quick to build, cost-effective and recyclable. The elevated floor allows airflow beneath the building, which reduces condensation and makes maintenance easier. Sleeper foundations remain adjustable and components can be replaced with minimal disruption.
Timber bearer solutions can suffer from moisture decay over time on clay or poorly drained soils. In locations prone to waterlogging or frost heave, treated timber foundations may need supplementary measures such as improved drainage, raised pads or periodic replacement of affected members.
| Aspect | Timber bearer foundation | Sleeper foundation | Treated timber foundations |
|---|---|---|---|
| Best for | Small to medium sheds and summerhouses | Light structures across larger footprints | Any timber base for shed where ground contact occurs |
| Ground preparation | Compacted stone, geotextile, levelling | Same as bearers, plus paved or concrete pads | As above, with added drainage where needed |
| Durability | Good if elevated and treated | Improved when resting on pads | Highest when using BS EN 351 treated timber |
| Maintenance | Periodic checks and occasional replacement | Accessible for repairs and levelling | Inspect fixings and treat cut ends regularly |
| Cost | Low to moderate | Moderate, higher if pads added | Moderate; premium for higher hazard class |
| Suitability in damp soils | Risk of decay without drainage | Better when combined with concrete pads | Improved resistance but not immune |
Block and beam foundations for garden buildings
Block and beam foundations sit between isolated piers and a full concrete slab. They use concrete block and beam elements to form a suspended floor, offering a ventilated void beneath the structure. This approach suits garden workshops, summerhouses and studio spaces that need a level sub-floor and access to underfloor services.
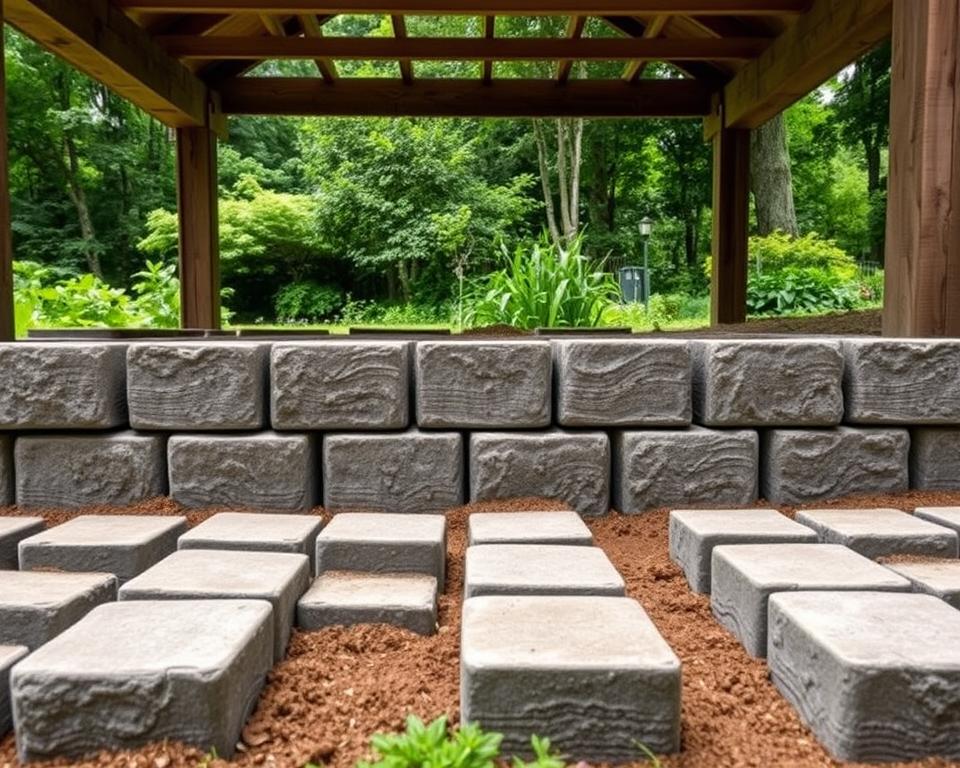
How this approach differs from piers and slabs
Unlike pier foundations that rely on individual footings, a block and beam foundation spreads load along continuous lines of support. A suspended floor foundation reduces the volume of concrete compared with a full slab and creates usable space below the floor for wiring and plumbing. This method offers more even support than isolated pads and better ventilation than a slab.
Step-by-step installation overview
- Excavate to formation level and lay compacted hardcore to provide a stable base.
- Add a sand blinding layer to achieve a consistent bedding surface.
- Cast strip footings or pad footings where specified, then build concrete block courses with mortar to the required height.
- Place precast concrete beams or pour beams in-situ across the block courses, checking levels and alignment.
- Fit insulation between beams if thermal performance is needed, then lay floor decking or install joists for a timber finish.
- Include vents and an access panel for inspection and condensation control, and fit damp-proof courses where required.
Cost comparison and performance in UK soils
| Foundation Type | Typical Cost Range | Suitability on UK Soils | Key Benefit |
|---|---|---|---|
| Concrete pier-and-beam | Low to moderate | Good on firm, well-draining ground | Minimal concrete use, simple |
| Block and beam foundation | Moderate | Performs well on clay and mixed soils with proper footings | Suspended floor foundation with service access |
| Full concrete slab | Moderate to high | Stable on well-compacted subgrades; may need reinforcement on clay | Continuous support, low maintenance |
Costs for a concrete block and beam system typically sit between pier-and-beam and a full slab. Materials such as blocks and beams are economical, while labour needs moderate skill to ensure accurate leveling. On clay soils take care with drainage and consider deeper footings or reinforced beams to manage seasonal movement. Where ground is peat or heavily made up, consult an engineer for deeper supports or piling options.
Concrete pad foundations for smaller garden structures
Concrete pad foundations suit small sheds, lightweight summerhouses and greenhouses where loads focus on bearer or post positions. These discrete pads work well on stable ground with good drainage and where minimal excavation is preferred. They are a practical choice when a modular build may be moved later, offering easier adjustments than continuous slabs.
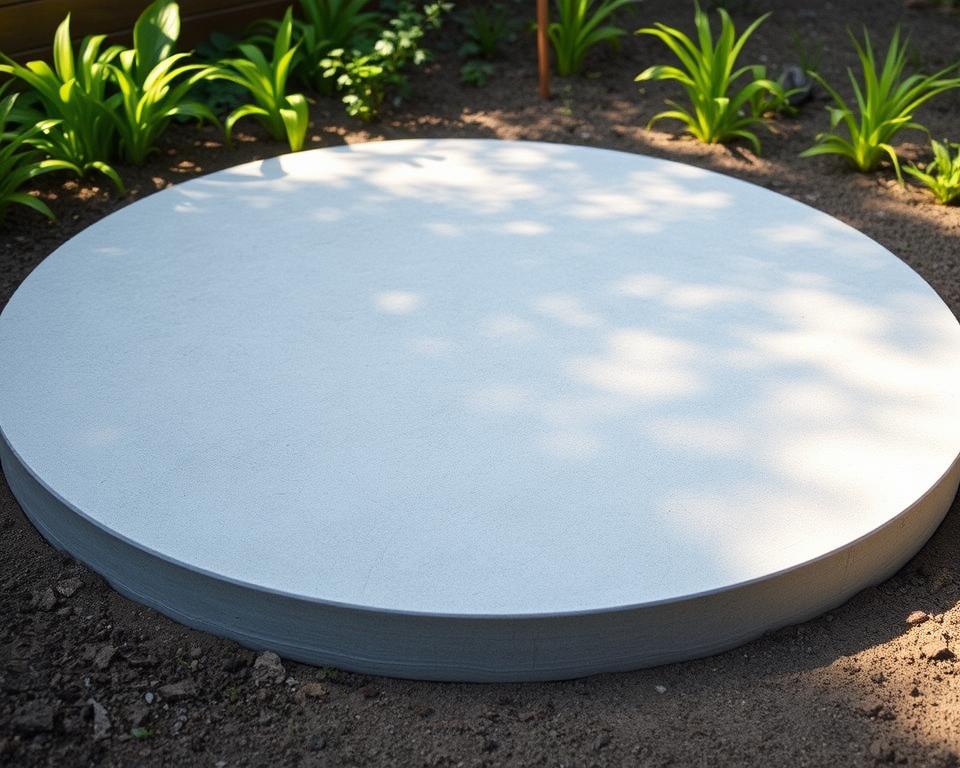
When concrete pads are appropriate
Choose concrete pad foundations for garden buildings with point loads at corners and mid-supports. They perform well on firm soils and are ideal for lighter constructions such as timber sheds and polycarbonate greenhouses. Pads reduce the amount of concrete used while keeping installation time and disruption low.
Correct spacing and sizing for pads
Pad dimensions depend on load and soil bearing capacity. Domestic practice often uses pads 300–600mm square and 100–300mm thick. Heavier loads require larger or thicker pads or structural calculations from a qualified engineer. Pad footing spacing follows bearer and post layout, typically every 1.2–2.4m depending on joist spans and bearer sizes.
Ensure pads are level with one another to prevent twisting of the frame. Use shuttering or pre-formed pad blocks for uniform results. Careful attention to pad footing spacing helps distribute loads and reduces the chance of differential settlement.
Practical tips to avoid settlement and frost heave
Excavate and compact a hardcore base of 50–150mm beneath each pad. Use a concrete mix suitable for exposure, such as C20/25, and place pads below the local shallow frost depth when possible. In frost-prone zones, consider deeper pads or added reinforcement.
Provide perimeter drainage and grade the site so surface water runs away from pads. Avoid locating pads in hollows where water collects. For minor future adjustments, fit adjustable pad connectors or post anchors; these ease levelling if slight settlement occurs and aid long-term maintenance.
Gravel and crushed stone foundations with timber bearers
A gravel foundation for shed projects offers a simple, effective way to support lightweight garden buildings while improving drainage. A crushed stone base sheds water quickly, reducing the risk of standing water and timber decay. This approach suits many UK gardens where rainfall and poor drainage are common concerns.
Drainage benefits and ground preparation
Start by removing topsoil and vegetation. Excavate to the required depth and clear organic matter so the base sits on stable ground. Create a slight fall away from the building to direct runoff. A crushed stone base accelerates drainage and keeps the timber bearer on stone drier than bare soil.
Layering, compaction and geotextile use
Lay a durable geotextile membrane first to stop the sub-base mixing with the soil and to limit weed growth. Add 50–150mm of MOT Type 1 or a similar crushed stone layer. Compact in 25–50mm passes with a plate compactor. For fine levelling add a thinner top layer of smaller aggregate. Proper compaction prevents settlement that would otherwise twist bearers and create uneven floors.
Suitability for temporary or movable garden houses
A permeable foundation made from compacted stone is excellent for relocatable or temporary garden houses. Timber bearers laid on stone can be lifted, adjusted or moved with minimal disturbance, and materials remain reusable. For heavier or permanent, habitable structures add concrete pads under main load points to avoid long-term settlement.
| Consideration | Gravel/crushed stone base | Timber bearer on stone |
|---|---|---|
| Drainage | Rapid drainage, reduces standing water | Keeps timber drier when elevated on compacted stone |
| Installation effort | Moderate: excavation, membrane, layered stone, compaction | Simple: lay treated bearers on leveled compacted surface |
| Longevity | Good for many years if compacted correctly | Adjustable; lifespan improved with occasional re-levels |
| Suitability | Ideal for sheds and garden rooms that are light to medium weight | Best for temporary or relocatable buildings; add pads for heavy loads |
| Permeability | Permeable foundation, allows water to pass through | Permits airflow beneath structure, reducing rot risk |
Permits, regulations and site preparation in the UK
Before any groundwork begins, check local requirements that affect garden projects. Many small buildings fall within permitted development rights UK, but conditions on height, position and total garden coverage apply. Conservation areas or listed properties trigger stricter controls and may need formal applications.
Outbuildings used as offices or hobby rooms usually qualify under permitted development rights UK when single-storey and within size limits. Buildings intended for sleeping, cooking or long-term residential use often require planning permission. Councils publish guidance online; check with your local planning authority for precise thresholds and exclusions.
Building regulations and party wall considerations
Building regulations garden rooms come into play for structures over certain sizes, with fixed heating, drainage or sleeping accommodation. Structural work to foundations may need calculations and approval by a building-control officer or an approved inspector. If excavations sit close to a neighbour’s boundary, the Party Wall etc. Act 1996 requires notices and agreed methods, or a party wall award where disputes arise.
Surveying the site, soil testing and locating services/utilities
Start with a site survey to record levels, slope, drainage and the position of trees that could affect foundations. A simple hand-auger soil check or percolation test can flag drainage problems. Larger builds benefit from a ground investigation to determine bearing capacity and recommended foundation depth.
Utility locating is essential before digging. Use national and local services to trace buried cables, water and gas mains. Instrumented cable locators and contact with providers such as National Grid or local water companies reduce the risk of strikes during excavation. Permit any road or pavement access, arrange skips and plant licences, and inform neighbours early to smooth logistics and safety compliance.
Conclusion
Choosing the right foundation comes down to the building’s size, intended use, ground conditions and budget. For small, lightweight garden buildings, timber bearers on compacted stone or concrete pads often offer the most cost-effective solution. For medium to large or habitable garden houses, a block and beam system or a concrete slab will better meet durability and building regulations requirements.
Due diligence is essential in any foundation guide UK. Carry out site surveys, soil checks and utility searches early, and consult the local planning authority and building control. For complex or unusual sites, engage a structural or civil engineer to confirm design and settlement considerations before work begins.
Factor maintenance and longevity into your decision: drainage, timber treatment, ventilation and access for inspection reduce future remedial costs. Weigh the environmental impact of concrete against its performance and lifespan, and consider responsibly sourced materials and reputable suppliers such as Travis Perkins, Jewson or Wickes. When choosing garden foundation works, obtain multiple quotes from local groundworks contractors to compare cost, warranty and timescale.
FAQ
What foundation type is best for a small garden shed?
For small sheds, timber bearers on a compacted gravel or crushed stone bed or individual concrete pads are usually sufficient. These options provide good drainage, are quick to install and are cost-effective. Use pressure-treated tanalised timber (to BS EN 351) and place pads at corners and intermediate load points to prevent twisting and settlement.
When should I choose a concrete slab for a garden house?
Choose a concrete slab for large garden rooms, insulated studios, granny annexes or buildings that will carry heavy loads, underfloor heating or tiled finishes. Slabs spread loads evenly, provide a stable base and facilitate damp-proof membranes and insulation to meet building-control requirements. Expect longer installation and curing times and higher upfront costs.
How do block and beam foundations differ from pier-and-beam or a slab?
Block and beam creates a suspended floor using concrete blocks and precast or cast beams, giving continuous support and a ventilated void beneath the floor. It uses less concrete than a full slab and offers better access for services than isolated piers. Compared with pier-and-beam it distributes load across lines rather than discrete columns, and compared with a slab it is more reversible and typically quicker to install.
Are concrete pads adequate on clay or frost-prone soils?
Concrete pads can be used on clay soils if sized and founded correctly, but clay’s shrink–swell behaviour and frost heave risk must be addressed. Increase pad size or depth, improve sub-base compaction with MOT Type 1, and place pads below the shallow frost depth typical for your area. For uncertain ground, a site-specific engineer’s report or alternative foundations (piers/piled solutions) is advisable.
What are the advantages of gravel/crushed stone bases with timber bearers?
Gravel or crushed stone bases give excellent drainage, minimise standing water and reduce the risk of timber rot. With a geotextile layer and proper compaction they form a reversible, low-impact base ideal for temporary or relocatable garden buildings. They are quick to install and materials are reusable for future projects.
How should I space and size concrete pads for a garden building?
Pad size depends on load and soil bearing capacity; common domestic pads range 300–600mm square and 100–300mm thick. Spacing aligns with bearer/post layouts—typically every 1.2–2.4m depending on bearer and joist spans. Always level pads to each other and compact the hardcore base beneath each pad to avoid differential settlement.
Can pier-and-beam foundations be used on sloping sites?
Yes. Pier-and-beam is well suited to sloping or uneven sites because piers can be cast at varying depths to achieve a level beam line. This method minimises excavation and disturbance, allows ventilation beneath the floor and is adaptable with adjustable baseplates or helical piles where deeper support is necessary.
What maintenance do timber bearers and sleepers require in damp UK gardens?
Use tanalised or appropriately treated timber and raise bearers slightly above ground or place them on concrete pads. Protect cut ends with preservative, use galvanised or stainless fixings, and ensure good drainage and ventilation beneath the building. Inspect periodically for rot, check levels and replace individual bearers if deterioration occurs.
Do garden buildings always need building regulations approval?
Not always. Many garden outbuildings fall under permitted development, but building regulations apply where the structure is over 15m² and used as a dwelling, includes sleeping accommodation, contains plumbing/heating that affects drainage, or where structural elements require certification. Habitable annexes and some insulated garden houses commonly trigger building-control involvement.
How do I avoid frost heave and settlement when installing pads or piers?
Excavate and compact a suitable hardcore sub-base, place pads or piers below local frost depth where practical, and use reinforcement where specified. Provide adequate drainage around the foundation, avoid siting foundations in water-collecting hollows and consider adjustable connectors to correct minor settlement later. In doubtful ground, commission a geotechnical assessment.
When are helical piles preferable to poured concrete piers?
Helical screw piles are preferable where access is limited, excavation is impractical, or immediate load-bearing capacity is required. They are ideal for made ground, sites with high water tables or where minimal vibration and spoil are desired. They provide certified load ratings and are often faster to install than traditional cast piers.
What is the typical cure time for a concrete slab before building on it?
Initial set occurs within 24–48 hours but achieve sufficient strength to apply load safely typically after 7 days for many domestic mixes. Concrete reaches design strength (commonly C20/25) by 28 days. For heavy works or finishes like tiles or underfloor heating, follow the specifier’s guidance and allow full curing to avoid shrinkage or cracking issues.
Which suppliers in the UK provide materials for garden-house foundations?
Major trade suppliers include Travis Perkins, Jewson and Wickes, which stock aggregates, geotextiles, DPM, concrete, timber and fixings. Specialist groundworks contractors, local masonry suppliers and civil engineers can provide reinforced products, precast beams and site-specific advice for larger or regulated builds.
How do planning rules affect garden-house foundations near boundaries?
Foundations near party walls or within prescribed distances of a neighbour’s structure may invoke the Party Wall etc. Act 1996. Serve party wall notices where required and agree methodology or obtain a party wall award. Also check permitted development limits—height and area restrictions can influence whether the building is acceptable without planning permission.
Are block-and-beam floors suitable for insulated, habitable garden rooms?
Yes. Block-and-beam provides a suspended floor void that accommodates insulation and underfloor services while enabling ventilation beneath. To meet thermal and building-control standards for habitable use, install appropriate insulation between or above beams and ensure DPC continuity, vents and access for inspection.
What site surveys or tests should I undertake before choosing a foundation?
Conduct a site survey for levels, slope, drainage and proximity to trees (refer to BS 5837). Perform basic soil checks (hand-auger sampling, percolation tests) and, for larger or heavier structures, a professional ground investigation. Locate underground services via utility providers or Dial Before You Dig and use cable locators before excavating.
How can I make a more sustainable foundation choice?
Reduce concrete volume by choosing block-and-beam or well-designed pier systems where appropriate, specify lower-carbon concrete mixes or use recycled aggregates, and source responsibly certified timber. Balance environmental impact against longevity—durable foundations that avoid premature replacement often offer better life-cycle sustainability.
