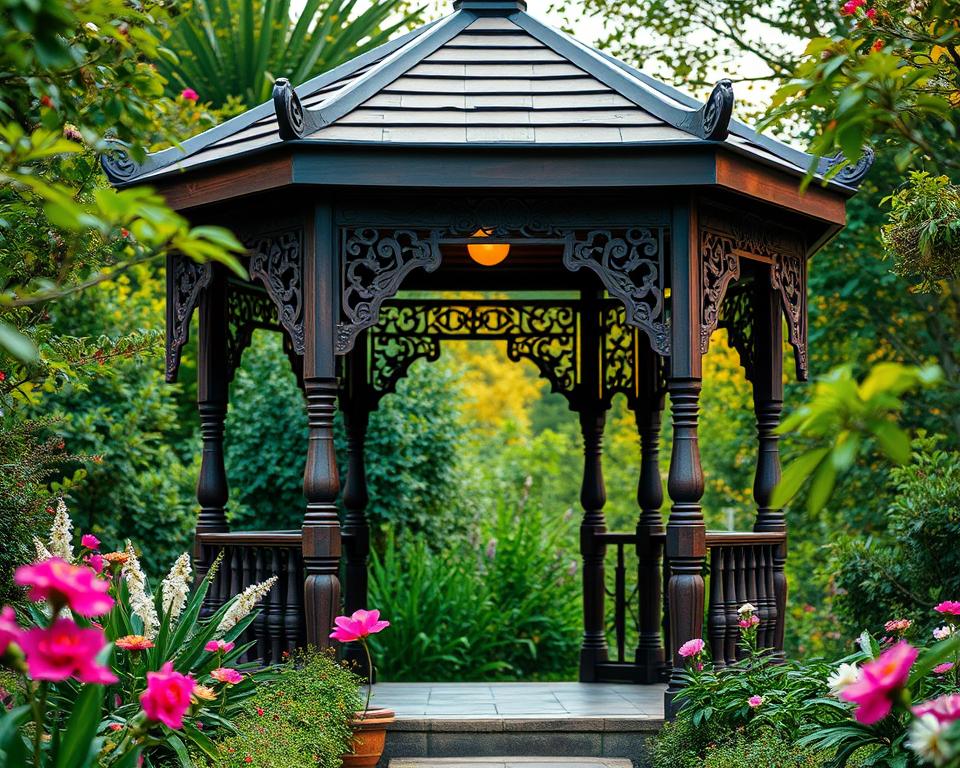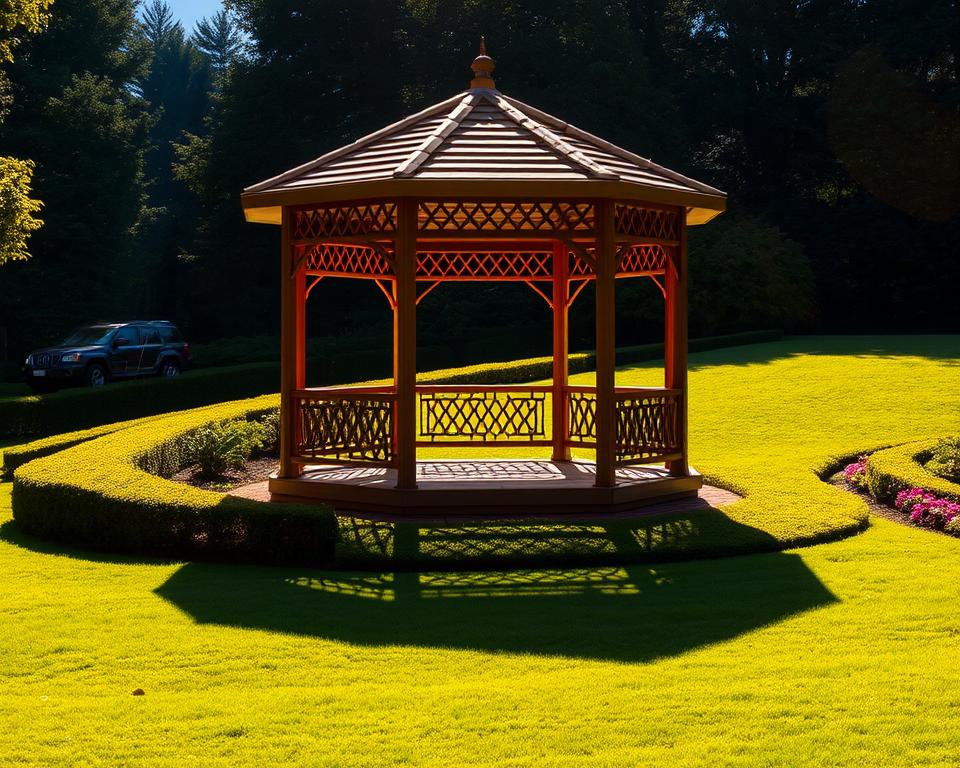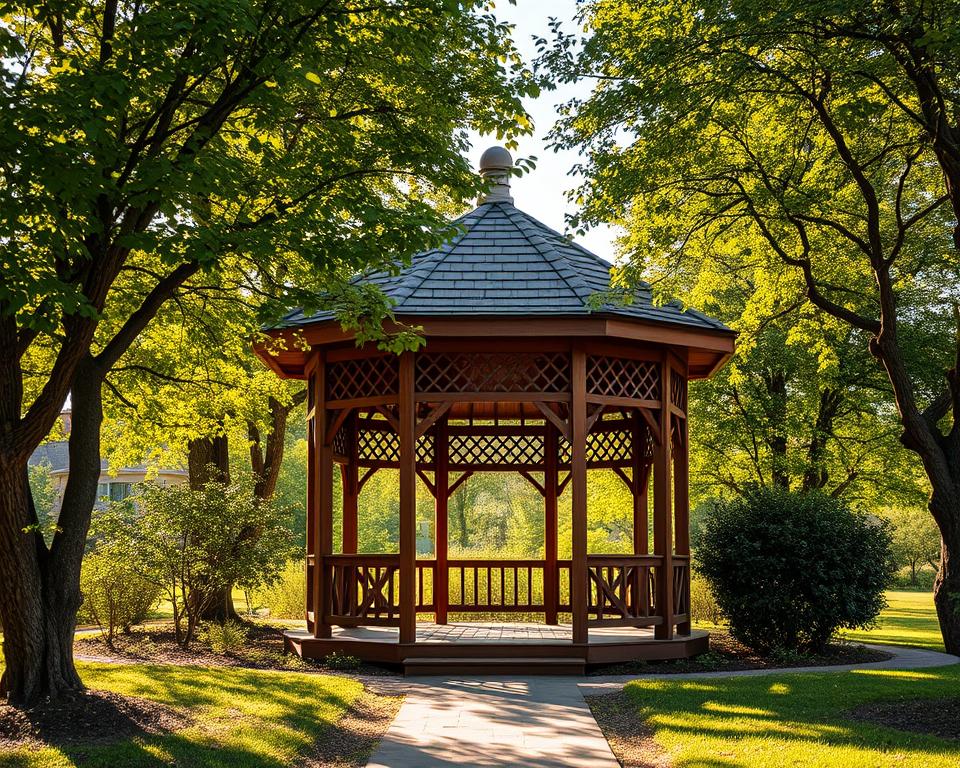do you need council approval for a gazebo?

Installing a gazebo in your garden can transform your outdoor space, but navigating gazebo regulations requires careful consideration. Understanding council approval requirements is crucial for homeowners planning to add these attractive garden structures to their property.
In the UK, determining whether you need planning permission for a gazebo depends on several key factors. Specific guidelines around garden structures vary by local authority, making it essential to research your area’s specific gazebo regulations before beginning construction.
Council approval isn’t always mandatory, but certain parameters such as size, height, and proximity to property boundaries can influence your planning permission requirements. Homeowners must carefully evaluate these elements to ensure compliance with local building regulations.
Inhaltsverzeichnis
Key Takeaways
- Gazebo regulations differ across local councils
- Size and location significantly impact planning permission
- Temporary structures often have fewer restrictions
- Consult local planning authorities before construction
- Professional installers can provide valuable guidance
- Some gazebos may fall under permitted development rights
Understanding Planning Permission Requirements for Garden Structures
Navigating the world of planning permission can feel like walking through a legal maze. For homeowners considering a garden structure like a gazebo, understanding the rules is crucial to avoid potential legal complications.
When exploring garden improvements, homeowners must familiarise themselves with permitted development rights. These rights provide flexibility for property owners to make certain modifications without seeking formal planning permission from local authorities.
Defining Permitted Development Rights
Permitted development rights allow specific home improvements without requiring full planning permission. For garden structures, these rights typically cover:
- Structures under a certain height
- Buildings with limited floor area
- Constructions located away from property boundaries
Key Planning Permission Terminology
Understanding key terminology helps homeowners navigate planning regulations more confidently. Some essential terms include:
- Curtilage: The area surrounding a building
- Footprint: Total ground area occupied by a structure
- Outbuilding: Separate structure within a property’s boundary
Local Authority Guidelines
While permitted development rights provide general guidance, local authority guidelines can vary significantly. Each council may have unique interpretations and additional restrictions, making it essential to consult your specific local planning department before commencing any garden structure project.
Checking local authority guidelines ensures you remain compliant and avoid potential enforcement actions or retrospective planning applications.
Size and Height Restrictions for Garden Gazebos
Understanding gazebo size limits is crucial when planning your garden structure. UK homeowners must navigate specific height restrictions and permitted dimensions to ensure compliance with local building regulations.

Permitted development rights typically allow garden gazebos with the following key parameters:
- Maximum height of 2.5 metres from ground level
- Maximum total floor area of 10 square metres
- Located at least 2 metres from property boundaries
Gazebo height restrictions vary depending on your specific location and property type. Structures closer to property lines might require stricter dimensional controls.
| Gazebo Type | Height Limit | Floor Area |
|---|---|---|
| Standalone Gazebo | 2.5m | Up to 10m² |
| Attached Gazebo | 4m | Up to 30m² |
Careful consideration of gazebo size limits helps prevent potential planning permission complications. Always check with your local council for specific guidelines tailored to your property.
Do You Need Council Approval for a Gazebo?
Navigating the complexities of council approval for garden structures can be challenging for homeowners. Understanding the nuanced requirements for temporary gazebos and permanent structures is crucial before embarking on any outdoor project.

The decision to install a gazebo involves carefully considering several key factors that determine whether council approval is necessary.
Temporary vs Permanent Structures
Distinguishing between temporary gazebos and permanent structures plays a significant role in planning permission requirements:
- Temporary gazebos typically require minimal council intervention
- Permanent structures demand more rigorous planning considerations
- Duration and installation method impact approval processes
Material Considerations
Building materials significantly influence planning requirements for garden structures. Different materials trigger varying levels of scrutiny from local authorities.
| Material Type | Planning Permission Likelihood | Typical Considerations |
|---|---|---|
| Wooden Frames | Medium | Structural integrity, visual impact |
| Metal Frames | Low | Durability, aesthetic blend |
| Permanent Brick/Stone | High | Comprehensive planning review |
Impact on Neighbouring Properties
Neighbour impact represents a critical factor in gazebo planning permission. Local councils assess potential visual, spatial, and privacy implications carefully.
- Height restrictions
- Proximity to property boundaries
- Potential overshadowing effects
- Visual obstruction concerns
Professional advice can help navigate these complex considerations and increase the likelihood of successful planning approval.
Location Requirements and Building Regulations

Selecting the right gazebo location involves careful consideration of multiple factors. Building regulations play a crucial role in determining where and how you can construct your garden structure. Homeowners must navigate specific guidelines to ensure their gazebo meets safety standards and local planning requirements.
Key considerations for gazebo placement include:
- Distance from property boundaries
- Proximity to existing structures
- Ground stability and drainage
- Potential impact on neighbouring properties
Safety standards dictate specific measurements for gazebo installation. Most local authorities require a minimum distance of 1 metre from property lines. This helps prevent potential disputes and ensures structural integrity. Structural stability becomes paramount when choosing your gazebo location, especially in areas prone to strong winds or uneven terrain.
Building regulations typically specify:
- Maximum height restrictions
- Foundation requirements
- Materials permitted for construction
- Fire safety considerations
Always consult your local planning department before finalising your gazebo location to avoid potential legal complications.
Professional installers can help navigate these complex requirements, ensuring your gazebo meets all necessary building regulations and safety standards. They understand local guidelines and can provide expert advice on optimal placement and construction techniques.
Types of Gazebos and Their Planning Requirements
Selecting the right gazebo for your garden involves understanding how different designs might impact planning permissions. Each type of gazebo brings unique characteristics that could influence local council regulations.

Garden structures vary widely, and knowing the specific requirements for wooden gazebos, metal gazebos, and contemporary gazebo designs can save you time and potential legal complications.
Wooden Gazebos: Traditional Charm and Considerations
Wooden gazebos remain a popular choice for homeowners seeking a classic garden feature. These structures typically require careful planning due to their permanent nature and potential impact on surrounding landscapes.
- Typically constructed from treated timber
- Most councils consider wooden gazebos as semi-permanent structures
- Height and footprint restrictions apply
Metal Frame Gazebos: Modern and Versatile
Metal gazebos offer a sleek alternative to traditional wooden designs. Their lightweight construction often provides more flexibility in planning permissions.
| Feature | Planning Consideration |
|---|---|
| Portability | Often classified as temporary structure |
| Material | Aluminium or steel frames |
| Installation | Minimal ground disturbance |
Contemporary Gazebo Designs: Innovative Approaches
Modern architectural trends have transformed gazebo designs. Glass and minimalist structures challenge traditional planning expectations, requiring detailed consultations with local authorities.
Contemporary gazebo designs push the boundaries of garden architecture, blending form and function in exciting ways.
- Glass panels create transparent boundaries
- Minimal structural footprint
- Advanced materials reduce planning restrictions
Regardless of your chosen style, always check specific local guidelines before installing your gazebo to ensure full compliance.
Conservation Areas and Listed Building Considerations

Planning a gazebo in conservation areas requires careful navigation of specific heritage considerations. Property owners must understand the unique regulations surrounding listed buildings and protected architectural zones.
When situated in conservation areas, gazebo installations demand extra scrutiny from local planning authorities. The primary goal is preserving the historical character and architectural integrity of the surrounding environment.
- Seek explicit permission from local conservation officers
- Prepare detailed architectural drawings showcasing design compatibility
- Demonstrate minimal impact on existing heritage features
Listed buildings present additional challenges for gazebo construction. The structure must respect the original architectural style and materials. Sympathetic design approaches are crucial when considering any external additions.
Key considerations for gazebo installations in heritage zones include:
- Material selection matching historical context
- Maintaining visual harmony with surrounding architecture
- Ensuring structural integrity without compromising historical significance
Successful gazebo planning in conservation areas requires collaboration between property owners and heritage preservation experts.
Consulting local planning departments early in the design process can prevent potential legal complications and ensure your gazebo meets strict conservation guidelines.
How to Submit a Planning Application for Your Gazebo
Navigating the planning application process for a gazebo can seem daunting, but with the right approach, you can successfully obtain council approval. Understanding the key steps and requirements will help streamline your application and increase the chances of approval.
Before diving into the submission, it’s crucial to prepare thoroughly. Local councils have specific guidelines for garden structures, and your application must meet their precise requirements.
Required Documentation
Gathering the correct required documents is fundamental to a successful planning application. You’ll typically need to compile:
- Detailed site plans showing exact gazebo location
- Precise measurements and structure dimensions
- Elevation drawings demonstrating height and design
- Photographs of the proposed installation area
- Proof of property ownership
Application Process Timeline
The application timeline can vary depending on your local council’s workload and the complexity of your project. Typically, you can expect:
- Initial submission and validation: 1-2 weeks
- Council review period: 8-12 weeks
- Potential request for additional information: Variable
- Final decision: Approximately 12-16 weeks total
Common Reasons for Rejection
Understanding potential pitfalls can help you preempt rejection. Some common issues include:
- Exceeding permitted development rights
- Insufficient distance from property boundaries
- Structures that impact neighbours’ views or light
- Non-compliance with local design guidelines
Pro tip: Always consult your local planning department early in the process to get specific guidance for your unique situation.
Cost Implications of Planning Permission
Navigating the financial landscape of planning permission fees can be challenging for homeowners looking to install a gazebo. Understanding the application costs is crucial for effective budgeting for approval. Local authorities in the UK typically charge varying rates for planning permission, which depend on several key factors.
The standard planning permission fees for garden structures can range significantly. Homeowners should anticipate the following potential expenses:
- Basic application fee: £206 for standard residential projects
- Detailed site drawings: £300-£800
- Professional surveyor consultation: £500-£1,500
- Additional architectural design work: £750-£2,000
Budgeting for approval requires careful financial planning. Local council charges can fluctuate, so it’s essential to contact your specific local authority for the most accurate pricing. Some key considerations include the gazebo’s size, location, and potential impact on neighbouring properties.
Pro tip: Always set aside a contingency budget of 15-20% above the estimated planning permission fees to cover unexpected expenses.
Factors influencing application costs include:
- Structure complexity
- Property location
- Conservation area restrictions
- Proximity to boundary lines
Smart homeowners will research thoroughly and prepare financially before submitting their gazebo planning application. Consulting with local planning departments can provide precise information about specific fees and requirements in your area.
Working with Professional Gazebo Installers
Selecting the right professional gazebo installers can transform your garden project from a simple dream to a stunning reality. Qualified contractors bring expertise, precision, and peace of mind to your outdoor space enhancement.
When searching for professional gazebo installers, consider these critical factors:
- Verify professional credentials and industry certifications
- Check extensive portfolio of completed garden structures
- Request detailed quotations from multiple contractors
- Examine customer testimonials and independent reviews
Selecting Qualified Contractors
Identifying qualified contractors requires thorough research. Look for professionals specialising in garden structures who understand local building regulations and design complexities.
- Seek contractors with specific gazebo installation experience
- Confirm public liability insurance coverage
- Evaluate technical skills and design capabilities
Building Certificates and Warranties
Building warranties provide critical protection for your investment. Reputable professional gazebo installers will offer comprehensive documentation demonstrating compliance with national construction standards.
Key warranty considerations include:
- Structural integrity guarantee
- Materials performance warranty
- Installation workmanship protection
- After-sales support commitment
Choosing skilled professionals ensures your gazebo meets aesthetic expectations while providing long-term durability and value.
Conclusion
Installing a gazebo requires careful navigation of local planning regulations. A comprehensive gazebo planning summary involves understanding your specific local council’s requirements and potential restrictions. Each property presents unique challenges, making it crucial to research thoroughly before beginning your project.
Council approval recap highlights the importance of consulting local authorities early in your planning process. Different regions across the United Kingdom have varying guidelines for garden structures, which means what works in one area might not be permissible in another. Homeowners should always verify their specific location’s regulations to avoid potential legal complications.
Professional guidance can simplify the entire process of gazebo installation. By engaging with local planning departments and potentially seeking advice from experienced contractors, you can ensure your garden structure meets all necessary legal requirements. Taking time to understand these regulations will save you potential headaches and unexpected expenses in the future.
Ultimately, successful gazebo planning comes down to preparation, research, and open communication with local authorities. Your dream garden structure is achievable when you approach the project with patience and attention to detail.
FAQ
Do I always need planning permission for a gazebo?
Not necessarily. Whether you need planning permission depends on several factors, including the size, height, location, and intended use of your gazebo. Many gazebos fall under permitted development rights, which means you can build them without formal council approval, provided they meet specific criteria.
What are the typical size restrictions for a gazebo without planning permission?
Generally, gazebos under 2.5 metres in height and with a floor area of less than 10 square metres can be installed without planning permission. However, this can vary depending on your specific local authority guidelines and the location of the structure on your property.
How close to my property boundary can I place a gazebo?
Typically, gazebos should be at least 2 metres away from any property boundary if they are over 2.5 metres in height. For structures under 2.5 metres, you have more flexibility, but it’s always best to check with your local council for precise local regulations.
Do different materials affect planning permission requirements?
Yes, the materials used can impact planning permission. Wooden gazebos, metal frame structures, and glass designs may have different considerations. Permanent structures are more likely to require approval compared to temporary or lightweight gazebos.
Are there special rules for conservation areas?
In conservation areas and for listed buildings, you’ll likely need additional permissions. These locations have stricter regulations to preserve architectural and historical character. You may need to submit detailed plans and get specific approvals before installing a gazebo.
What documents do I need for a planning application?
Typically, you’ll need site plans, detailed drawings, measurements, and sometimes structural calculations. Some councils may require additional documentation like site photographs or impact assessments depending on the specific location and design of your gazebo.
How long does the planning permission process take?
The process can take anywhere from 4 to 8 weeks, depending on your local council’s workload and the complexity of your application. Some straightforward applications might be processed more quickly, while more complex proposals could take longer.
What are common reasons a gazebo planning application might be rejected?
Common reasons include excessive height, inappropriate materials, negative impact on neighbouring properties, violation of local design guidelines, or non-compliance with permitted development rights. Carefully reviewing local regulations can help prevent rejection.
How much does a planning application for a gazebo cost?
Planning application fees typically range from £100 to £500, depending on your local council and the complexity of the project. Additional costs might include professional drawings, surveys, or architectural consultations.
Can I install a gazebo myself or should I use a professional?
While DIY installation is possible, using a professional installer can ensure compliance with building regulations, provide proper warranties, and potentially save you time and potential legal issues. Professionals understand local requirements and can help navigate planning permissions.

