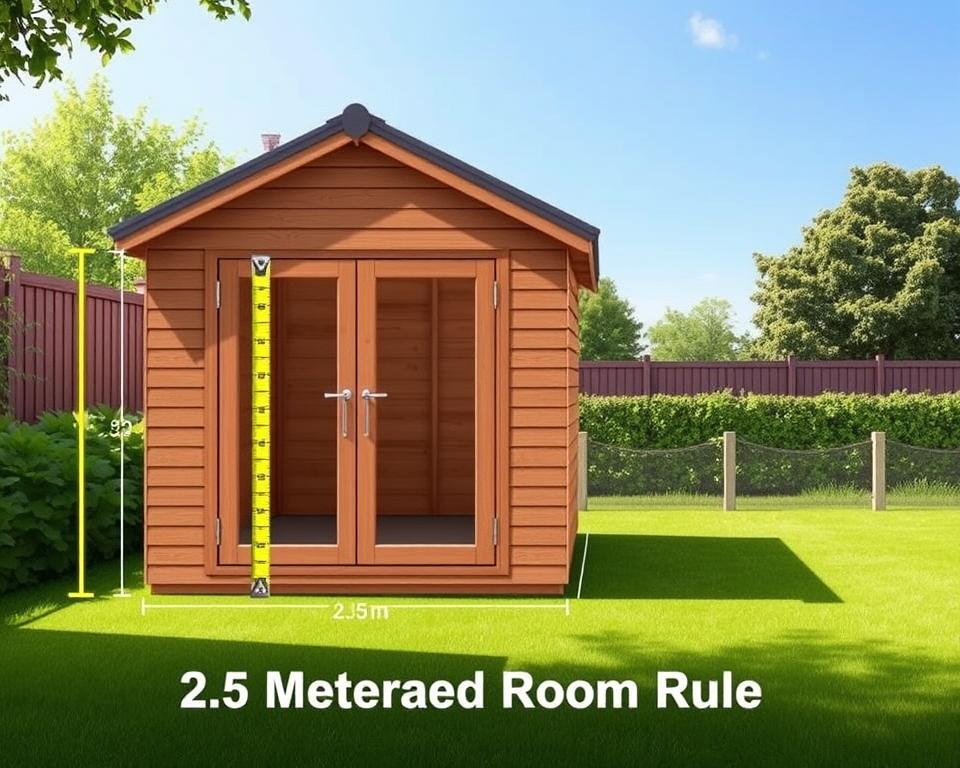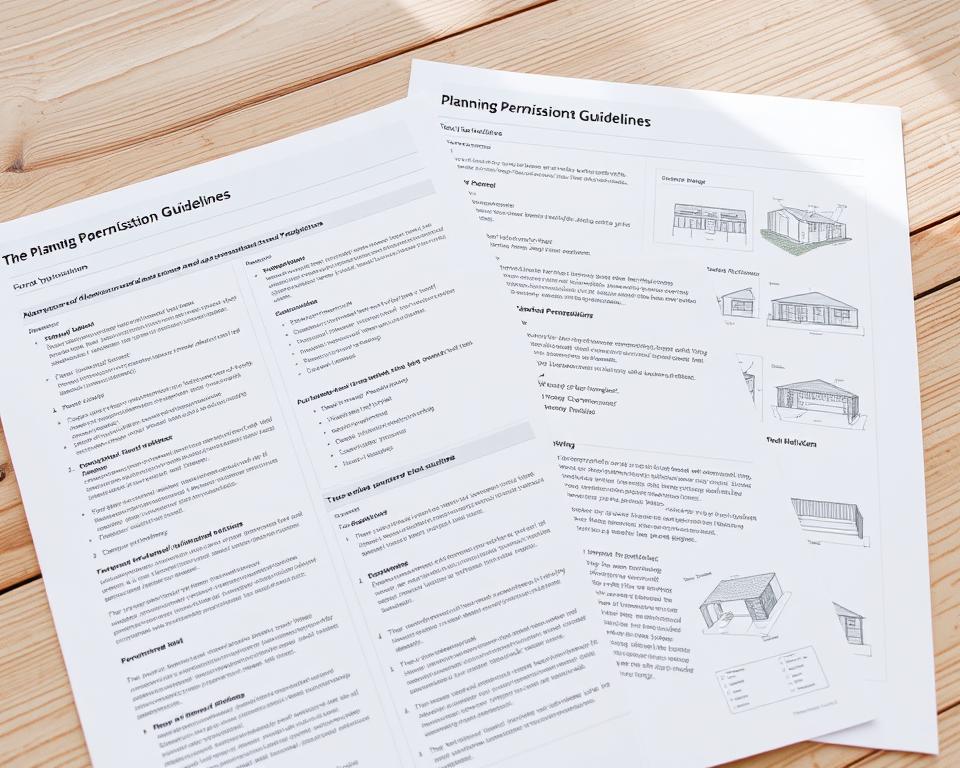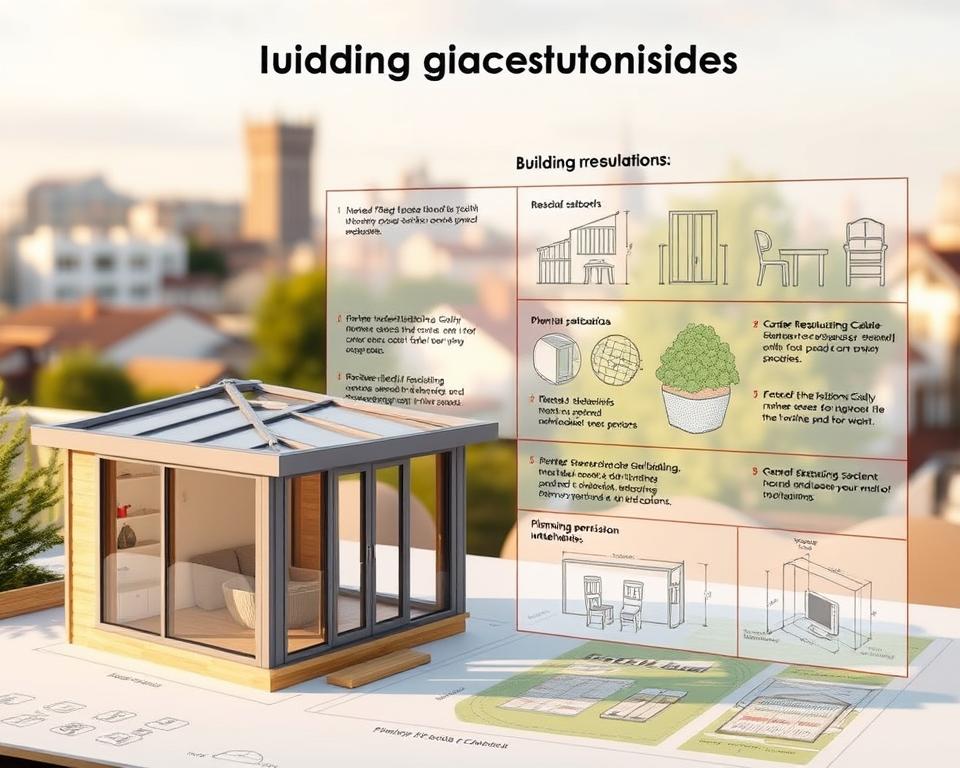what is the 2.5 meter garden room rule?

Creating an outdoor structure in your garden can transform how you use your space. But before breaking ground, it’s crucial to understand UK planning regulations. One key regulation involves height restrictions for outbuildings near property boundaries.
If your structure sits within 2 metres of a neighbouring property, its maximum height must not exceed 2.5 metres to qualify for permitted development rights. This exemption allows homeowners to bypass lengthy planning applications, saving both time and money. The rule exists to balance property improvements with community considerations like light access and privacy.
Over the last decade, garden buildings have surged in popularity as versatile extensions of living space. Whether used as offices, gyms, or creative studios, these structures must comply with local guidelines. Getting the measurements right ensures your project progresses smoothly without disputes.
Inhaltsverzeichnis
Key Takeaways
- The 2.5-metre rule applies to outdoor structures positioned close to property boundaries
- Compliance often removes the need for formal planning approval
- Proper measurements help avoid delays and additional costs
- Regulations protect neighbours’ access to natural light and privacy
- Modern garden buildings serve multiple purposes while enhancing property value
Introduction to Garden Rooms and Permitted Development
The surge in garden room installations across the UK reflects a shift towards smarter home extensions. These standalone structures blend practicality with style, creating dedicated areas for hobbies, work, or relaxation. Unlike traditional renovations, they offer a budget-friendly way to expand your living area while keeping the main house intact.
Benefits of Adding a Garden Room
Imagine a tranquil home office surrounded by greenery or a private yoga studio steps from your back door. Modern garden rooms adapt effortlessly to changing needs – today’s art workshop could become tomorrow’s guest suite. Estate agents frequently note how these additions boost a property’s market appeal, often adding more value than their initial cost.
Overview of Permitted Development Rights
Permitted development rights simplify the process of enhancing your property. They allow certain builds without full planning permission, provided projects meet size and placement criteria. Introduced to encourage homeowner creativity, these rules prevent overcrowding and protect neighbours’ sunlight access.
Local councils generally approve garden rooms under these rights if they occupy less than 50% of the outdoor space. Always verify specific limits with your authority, as conservation areas or listed buildings might have stricter guidelines. Getting this right means quicker approvals and fewer headaches.
Understanding the 2.5 Meter Garden Room Rule
Navigating outdoor structure regulations requires precision, especially when balancing creative designs with legal compliance. The rules governing height and placement directly impact whether your project qualifies for permitted development rights, making accurate measurements essential from the start.

Key Height Restrictions and Their Importance
Single-storey structures must maintain an eaves height under 2.5 metres to avoid planning applications. Pitched roofs offer flexibility – dual-pitched designs can reach 4 metres overall, while other styles cap at 3 metres. These limits ensure buildings remain proportionate to their surroundings.
Measurements start from the highest adjacent ground level, accounting for slopes or uneven terrain. This prevents structures from appearing overly dominant, particularly in compact neighbourhoods.
Proximity Conditions to Property Boundaries
Positioning matters as much as dimensions. Within 2 metres of any boundary, the entire structure – including roofing – cannot surpass 2.5 metres. This protects neighbouring properties from excessive shading or overlooking.
Further than 2 metres? You gain height allowances but must still respect overall size limits. Many homeowners strategically place their buildings to maximise space while maintaining friendly relations with those next door.
Planning Permission and Legal Considerations
Understanding legal requirements ensures your project stays compliant and neighbour-friendly. While many structures fall under permitted development, specific scenarios demand formal approval. Let’s explore when you’ll need to engage with planning authorities.

When Planning Permission Is Required
Flats and maisonettes face stricter rules. Residents in these buildings must apply for planning permission regardless of structure size. Position also matters – any extension beyond your home’s front wall typically requires approval.
Intended use changes everything. Creating a living space for overnight stays? You’ll need planning consent. Authorities treat habitable structures differently due to safety and infrastructure demands.
Local Council and Area-Specific Regulations
Your local council holds the final say. Protected zones like National Parks or conservation areas often restrict dimensions and materials. One homeowner in the Lake District shared:
“We worked with planners to design a timber-clad studio that blended with the landscape.”
Always check regional variations. Some councils prohibit certain roof styles or exterior finishes to maintain area character.
Guidelines for Listed Buildings and Conservation Areas
Owning a listed property brings extra responsibilities. Even small garden buildings require permission to protect historical integrity. In conservation areas, rear placements are usually allowed, but front gardens remain off-limits.
- Areas of Outstanding Natural Beauty limit structures to 10m²
- Maintain 20-metre gaps from main houses in sensitive locations
- Use natural materials like wood or stone where specified
Proactive communication with planners prevents costly revisions later. Many offer pre-application advice to guide your designs.
Design Insights and Building Regulations
Creating a functional outdoor space requires balancing creative vision with technical compliance. While aesthetics matter, understanding how building regulations shape your project ensures safety and longevity. These rules focus on structural performance rather than appearance, making them essential for any serious build.

Roof Designs and Maximum Heights
Your choice of roof directly impacts height management. Flat designs work well near boundaries, keeping profiles under critical limits. Pitched options offer better weather resistance but require precise calculations to avoid exceeding local thresholds.
One architect notes: “Clients often prioritise style first – our job is to show how smart design meets both aesthetic and regulatory goals.” Always measure from the highest ground point to ensure accuracy.
Structural Standards and Insulation Requirements
Smaller structures under 15m² generally avoid formal checks, but proper foundations remain crucial. Beyond this size, standards demand robust frameworks and fire-resistant materials near boundaries. Insulation quality determines year-round comfort – skimpy materials lead to damp issues.
For mid-sized builds (15-30m²), positioning becomes key. Structures within one metre of neighbours need non-combustible cladding. Larger projects over 30m² always require certified plans, regardless of placement.
Ensuring Compliance with Building Regulations
Start by consulting a structural engineer during the planning phase. They’ll verify load-bearing capacities and material specifications. Document every stage – approved plans become valuable assets during property sales.
Remember: Building regulations approval isn’t just red tape. It’s proof your sanctuary won’t collapse in strong winds or become an icebox come winter. As one satisfied homeowner put it:
“Getting the paperwork sorted upfront gave us confidence – and stopped next door’s complaints before they started.”
Practical Steps for a Compliant Garden Room
Building your ideal outdoor retreat starts with smart preparation. Following a clear roadmap helps avoid common pitfalls while keeping your project within legal boundaries. Let’s explore how to balance creativity with compliance.

Measuring, Layout and Proper Positioning
Begin by mapping your site with military precision. Use a laser measure to check ground levels and boundary distances – slopes can trick the naked eye. One homeowner shared: “We discovered a 15cm height difference that would’ve breached limits – glad we checked!”
Flat roofs simplify height management near neighbours, while pitched designs need careful calculations. Always measure from the highest ground point to the roof’s peak. Positioning matters – structures over 2m from boundaries gain 1.5m extra height potential.
Consultation with Planning and Design Experts
Seasoned professionals spot issues you might miss. A Surrey-based architect recently helped clients: “We redesigned their studio’s orientation, gaining 30% more floor space without needing planning permission.” Their input proves invaluable for tricky plots or conservation areas.
Early advice streamlines the entire process. Experts know local quirks – some councils allow green roofs but ban specific materials. Their guidance turns potential headaches into smooth approvals, keeping your mind at ease throughout the build.
Additional Considerations for Site-Specific Challenges
Every outdoor project brings unique opportunities and hurdles. Savvy homeowners address these early to create spaces that work harmoniously with their location and local guidelines.

Adapting to Conservation Area Restrictions
Properties in protected zones require extra care. While you can often place garden rooms in rear spaces, front or side placements usually breach development rights. One Cotswolds resident noted:
“We used reclaimed timber to match historic barns – planners approved it first time.”
Consider this comparison of common restrictions:
| Location Type | Placement Rules | Material Requirements |
|---|---|---|
| Conservation Area | Back gardens only | Natural finishes preferred |
| Listed Building | Full permission needed | Heritage-appropriate designs |
| Standard Residential | Follow 50% coverage | No specific mandates |
Optimising the Overall Garden Space
Smart layouts make the most of your land while keeping options open. Remember:
- Calculate total outdoor area minus existing sheds or patios
- Leave breathing room between structures and boundaries
- Position for sunlight without overshadowing neighbours
Multi-level designs work wonders on slopes. Tiered decks with integrated storage help steep plots function beautifully. Always verify permission garden allowances before finalising plans – some councils limit hard surfaces to prevent flooding.
Conclusion
Designing a garden room requires more than creativity – it demands smart compliance with local guidelines. By grasping key height limits and boundary conditions, homeowners can avoid common pitfalls while maximising their space’s potential. Projects that align with permitted development rights often proceed faster, saving both time and resources.
Understanding when you need planning permission versus adhering to building regulations proves crucial. While one governs visual impact and neighbour considerations, the other ensures structural safety. This distinction helps streamline decisions, whether adding a compact studio or larger workspace.
Successful garden room projects stem from early research and expert input. Consulting professionals helps navigate area-specific restrictions, particularly in conservation zones. Their guidance transforms complex regulations into actionable steps, preventing costly revisions.
Investing time in these principles pays off through smoother approvals and neighbourly harmony. A well-planned garden building enhances your lifestyle while protecting property value. With the right approach, your outdoor haven becomes both a personal sanctuary and a compliant home extension.
FAQ
What is the 2.5 metre rule for garden rooms?
The 2.5 metre rule allows garden structures to be built under permitted development rights, provided their maximum height doesn’t exceed 2.5m. This applies if the building is within 2m of a property boundary. For structures further away, a 3m height limit may apply.
Do I need planning permission for a garden room?
Most garden rooms fall under permitted development rights, meaning planning permission isn’t required. However, exceptions apply for listed buildings, conservation areas, or if the structure exceeds size or height limits. Always check with your local council first.
How close can a garden room be to my boundary?
You can build up to your boundary, but if the overall height exceeds 2.5m, it must be at least 2m away. Structures under 2.5m can sit closer, though consider neighbour privacy and building regulations regarding fire safety.
Are there design restrictions for garden rooms?
Yes. Roof designs (e.g., flat, pitched) affect the maximum height calculation. The structure must also meet building regulations for insulation, electrical safety, and structural integrity if used as habitable space. Non-habitable sheds may have fewer requirements.
What rules apply in conservation areas?
In conservation areas, permitted development rights are stricter. Even small garden rooms might require planning permission. Check with your local authority, as unauthorised builds could lead to enforcement action.
How do I ensure my garden room complies with regulations?
Measure the height from the lowest ground point to the roof’s highest part. Keep the design simple, avoid permanent foundations, and consult a planning expert if unsure. Your local council’s planning portal often provides detailed guidance.

