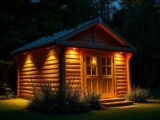Types of Garden Buildings with Windows
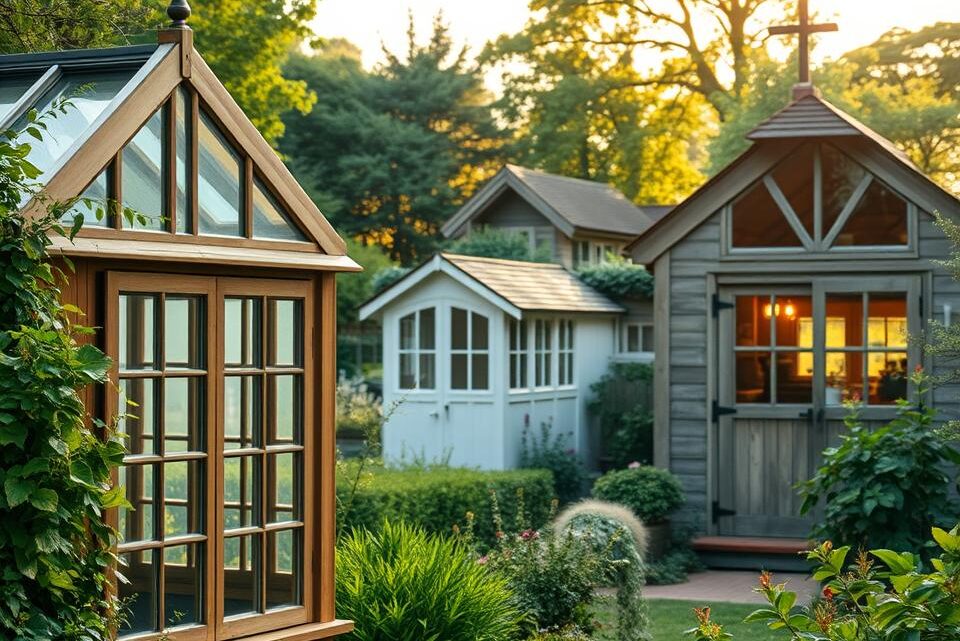
Transform your property into a stunning retreat with the perfect addition of garden buildings featuring beautiful windows. These versatile outdoor structures create bright, welcoming spaces that bridge the gap between your home and garden. Whether you’re dreaming of a cosy reading nook or a productive home office, windowed options offer endless possibilities.
From charming summerhouses to contemporary garden offices, these structures add both functionality and value to your property. The inclusion of garden windows floods your space with natural light whilst maintaining a connection to your surrounding landscape. Modern designs cater perfectly to the unique needs of UK gardens, considering our climate and planning requirements.
Choosing the right windowed structure depends on your specific needs, available space, and budget considerations. This guide explores the most popular options available, helping you make an informed decision that enhances your outdoor living experience for years to come.
Inhaltsverzeichnis
Key Takeaways
- Windowed garden structures create bright, functional spaces that connect indoor comfort with outdoor charm
- Popular options include summerhouses, garden offices, workshops, and contemporary studio spaces
- Natural light from windows enhances usability whilst maintaining visual connection to your garden
- These structures significantly increase property value and provide versatile year-round usage
- UK-specific designs consider local climate conditions and planning permission requirements
- Size, style, and window placement should align with your intended use and garden layout
Understanding Garden Buildings with Windows
Garden buildings with windows transform ordinary outdoor spaces into extraordinary functional environments. These versatile outdoor buildings have gained tremendous popularity across the UK as homeowners seek to maximise their property’s potential whilst creating beautiful, practical spaces.
Defining Garden Buildings with Windows
Garden structures with windows are purpose-built constructions that incorporate glazing elements to create bright, airy interior spaces. Unlike traditional storage sheds, these buildings prioritise habitability and comfort.
They range from simple summerhouses with basic window panels to sophisticated garden offices featuring double-glazed units and advanced insulation systems. The key distinguishing feature is the deliberate integration of windows to enhance functionality and aesthetic appeal.
Why Windows Matter in Garden Structures
Natural light serves as the foundation of any successful garden building design. Windows provide essential ventilation, preventing condensation and maintaining healthy air quality throughout the year.
They also create visual connections with your surrounding garden, making interior spaces feel larger and more welcoming. During winter months, strategic window placement can capture precious sunlight, reducing heating costs and improving the overall user experience.
Key Benefits for Your Outdoor Space
The advantages of windowed garden buildings extend far beyond mere aesthetics. These structures offer year-round usability, transforming seasonal spaces into permanent lifestyle enhancements.
| Benefit Category | Primary Advantage | Long-term Impact |
|---|---|---|
| Energy Efficiency | Reduced artificial lighting needs | Lower electricity bills |
| Health & Wellbeing | Increased natural light exposure | Improved mood and productivity |
| Property Value | Enhanced garden design appeal | Increased home valuation |
| Versatility | Multi-seasonal functionality | Greater return on investment |
Quality windows also provide security, weather protection, and thermal efficiency, making these garden structures practical investments that enhance both lifestyle and property value.
Garden Offices and Home Studios
As remote working becomes increasingly prevalent across the UK, garden offices and home studios have emerged as sophisticated solutions for creating professional productivity spaces away from household distractions. These purpose-built structures offer the perfect balance between work efficiency and garden tranquillity.
The appeal extends beyond mere convenience. A dedicated garden office provides the psychological separation needed for maintaining work-life boundaries. Many professionals find their focus improves dramatically when working in a space designed specifically for productivity.
Choosing the Right Office Design
Your office design should reflect both functional needs and personal preferences. Consider the nature of your work when planning the layout. Creative professionals might prefer open, airy spaces, whilst those requiring concentration may benefit from more enclosed designs.
Storage solutions deserve careful attention. Built-in shelving and filing systems keep your home studio organised and professional. Electrical planning is equally crucial – ensure adequate power points for computers, printers, and other equipment.
Window Requirements for Productivity
Strategic window placement dramatically impacts your working environment. Natural light reduces eye strain and boosts mood, making it essential for sustained productivity. However, positioning requires careful consideration to avoid screen glare.
North-facing windows provide consistent, gentle illumination ideal for computer work. South-facing options offer abundant light but may require blinds or UV-filtering film. Consider your daily working patterns when deciding on window orientation and size.
Insulation and Year-Round Use
Proper insulation transforms seasonal structures into year-round productivity spaces. Double or triple-glazed windows maintain comfortable temperatures whilst reducing heating costs significantly.
Wall and roof insulation work alongside quality windows to create comfortable working conditions. Modern insulation materials ensure your garden office remains usable throughout British winters, making it a genuine alternative to traditional office spaces.
Effective insulation also provides acoustic benefits. This creates a quieter working environment, essential for video calls and concentrated tasks in your dedicated remote working space.
Summerhouses and Garden Rooms
The charm of traditional summerhouses combined with contemporary garden room designs offers homeowners endless possibilities for outdoor living. These versatile structures serve as perfect retreats for relaxation, entertainment, and family gatherings throughout the year. Whether you prefer classic architectural details or sleek modern lines, both styles create valuable additional living space that enhances your property’s appeal.
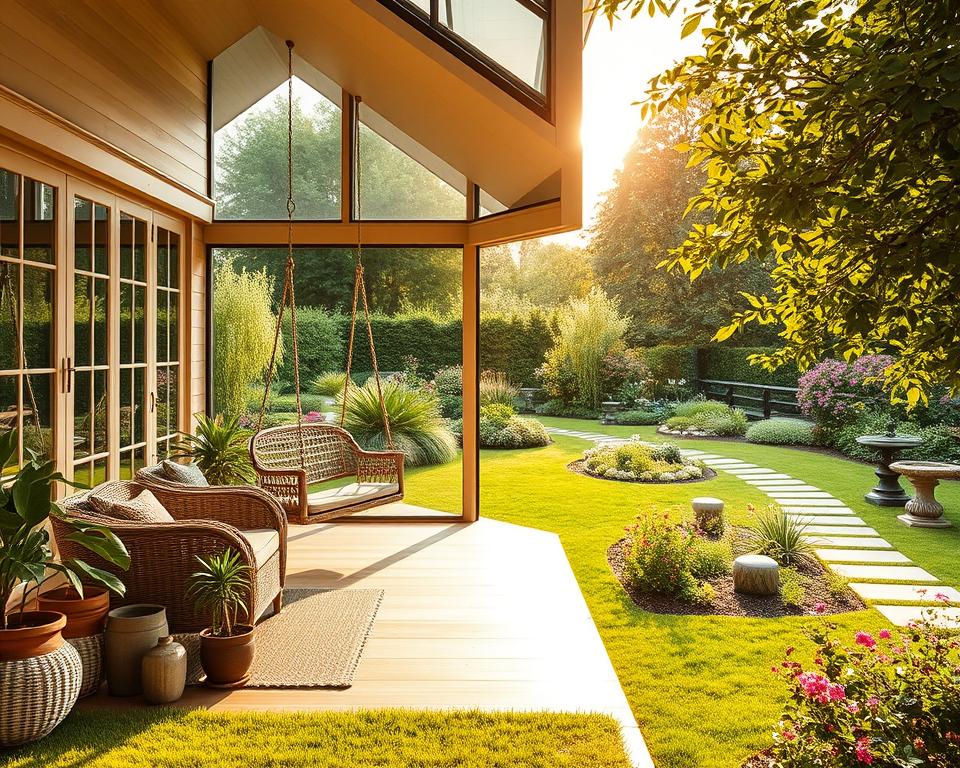
Traditional Summerhouse Styles
Traditional summerhouses showcase timeless elegance with their distinctive architectural features. Decorative bargeboards, leaded windows, and classic proportions create structures that complement period properties beautifully. These charming buildings often feature cottage-style details like diamond-paned windows and painted timber finishes.
The traditional design approach emphasises natural materials and craftsmanship. Solid timber construction provides excellent insulation whilst maintaining authentic character. Large sash windows and French doors maximise garden views and create seamless transitions between indoor and outdoor spaces.
Modern Garden Room Designs
Contemporary garden rooms embrace clean lines and innovative materials that suit modern properties perfectly. Floor-to-ceiling glazing, aluminium frames, and minimalist aesthetics define this architectural approach. These structures often incorporate flat roofs, geometric shapes, and neutral colour palettes.
Modern architecture focuses on functionality and energy efficiency. Double-glazed windows, superior insulation, and weather-resistant materials ensure year-round comfort. Many designs feature sliding doors that open completely, creating expansive indoor-outdoor living areas.
Maximising Natural Light and Views
Both traditional and contemporary styles benefit from strategic window placement to flood interiors with brightness. Bi-fold doors create stunning openings that connect your garden room directly with outdoor spaces. Corner windows provide panoramic views whilst maintaining structural integrity.
Consider installing roof lights or skylights to enhance natural illumination throughout the day. Large picture windows frame specific garden features like mature trees or flower borders. Multiple window configurations allow cross-ventilation whilst maintaining security and weather protection.
The key lies in balancing natural light with privacy needs. Strategic positioning ensures your summerhouse becomes a bright, welcoming space that serves as a true extension of your home.
Types of Garden Buildings with Windows: A Complete Guide
Understanding the complete range of windowed garden structures enables homeowners to select the perfect building for their unique requirements. The sheer variety of options available can seem overwhelming at first glance. However, by examining these structures through different classification methods, you can quickly narrow down your choices to find the ideal solution.
Each classification system offers valuable insights into what makes certain building types more suitable for specific purposes. Whether you’re seeking a peaceful retreat or a functional workspace, the right categorisation approach will guide your decision-making process.
Categorising by Intended Use
The most practical approach begins with identifying your primary purpose. Workspace-focused buildings include home offices, studios, and workshops that prioritise functionality and productivity. These structures typically feature larger windows positioned to maximise natural light whilst minimising distractions.
Entertainment and leisure buildings encompass summerhouses, garden rooms, and reading nooks designed for relaxation. Storage-focused options include potting sheds and tool stores with windows for visibility and ventilation. Growing environments such as greenhouses and conservatories represent specialised building types with unique glazing requirements.
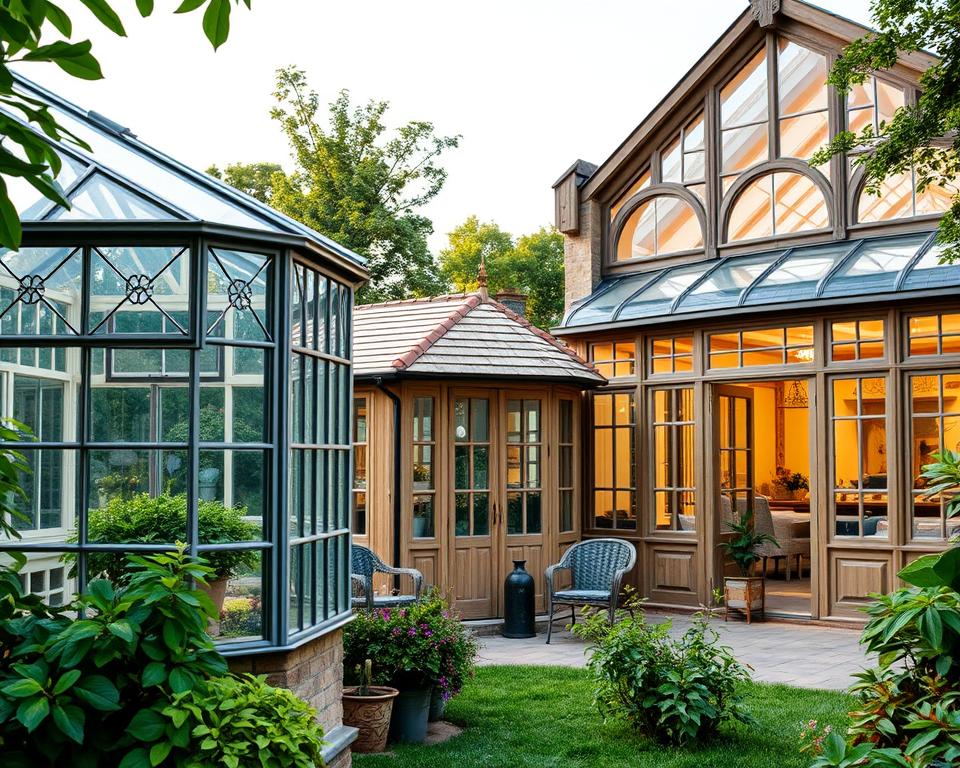
Sorting by Architectural Style
Traditional architectural styles draw inspiration from Georgian, Victorian, or cottage designs featuring timber frames, pitched roofs, and classic proportions. These buildings often incorporate sash windows or leaded glazing that complements period property aesthetics.
Contemporary designs embrace clean lines, flat roofs, and expansive glazing panels. Modern architectural styles frequently utilise composite materials, steel frames, and floor-to-ceiling windows that create seamless indoor-outdoor connections.
Grouping by Size and Complexity
Understanding garden building sizes and structure complexity helps determine installation requirements and budget considerations. This classification directly impacts planning permissions, foundation needs, and ongoing maintenance requirements.
Small-Scale Options
Compact structures under 15 square metres include garden pods, writing retreats, and hobby rooms. These buildings typically require minimal groundwork and can often be installed without planning permission. Their simplified construction makes them ideal for DIY enthusiasts or those with limited budgets.
Medium to Large Structures
Substantial buildings exceeding 15 square metres encompass multi-room offices, entertainment pavilions, and workshop complexes. These structures demand professional installation, concrete foundations, and potentially require planning applications. However, they offer greater flexibility for multiple uses and future adaptations.
Greenhouses and Growing Spaces
When it comes to specialised gardening structures, greenhouses transform the concept of windows from decorative features into essential growing tools. These purpose-built structures prioritise light transmission above all else, creating optimal environments for plant cultivation throughout the year.
The glazed panels become the building’s primary function rather than a secondary consideration. Every aspect of design focuses on maximising growing potential whilst providing gardeners with comfortable working conditions.
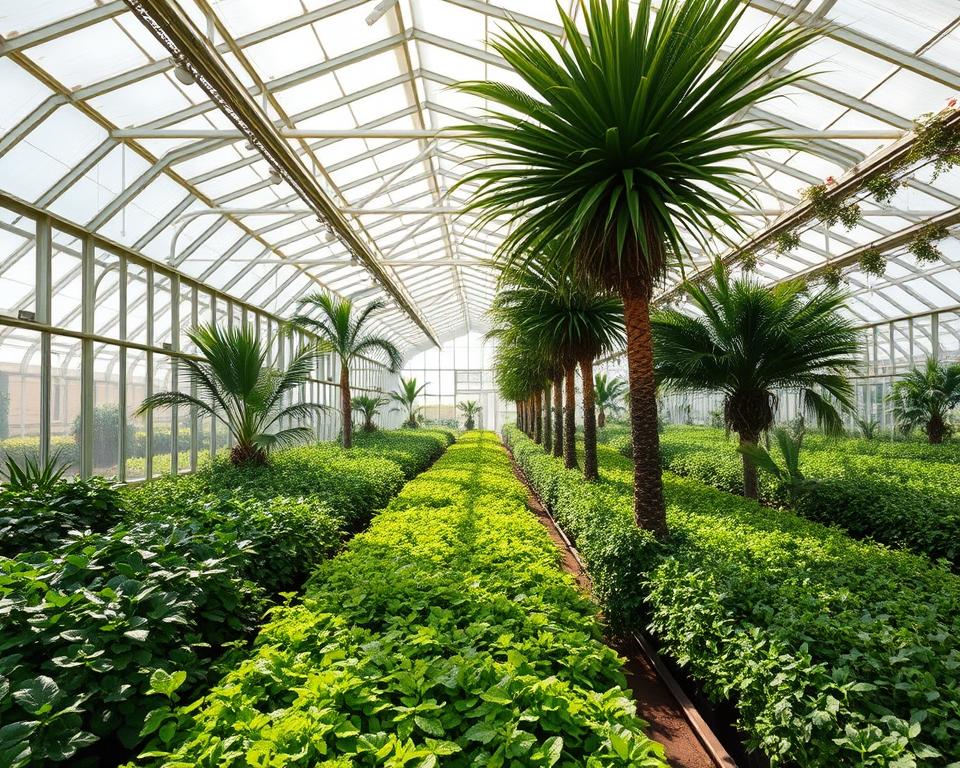
Traditional Greenhouse Designs
Victorian-style greenhouses remain popular choices for their elegant appearance and proven functionality. These freestanding structures feature ornate metalwork and geometric glazing patterns that complement period gardens beautifully.
The steep-pitched roofs and vertical glazing maximise morning and afternoon light capture. Traditional designs often include decorative ridge details and cast-iron framework that adds architectural interest to any garden setting.
Lean-To and Attached Options
Lean-to growing spaces offer practical solutions for smaller gardens or budget-conscious gardeners. These structures attach directly to existing walls, benefiting from the building’s thermal mass for improved temperature stability.
The single-slope design makes them more economical to install whilst still providing excellent growing conditions. Convenient access from the house makes daily maintenance and harvesting much easier during harsh weather.
Specialised Growing Environments
Modern greenhouses can be tailored for specific growing requirements. Alpine houses feature enhanced ventilation systems for plants requiring cooler, drier conditions.
Tropical houses incorporate heating systems and humidity controls for exotic species. Some gardeners choose polytunnels with advanced climate control for commercial-scale plant cultivation.
The key consideration remains maximising natural light whilst providing adequate ventilation and temperature management for thriving plants year-round.
Workshops and Creative Spaces
Garden workshops serve as inspiring creative spaces where natural light transforms artistic endeavours. These dedicated buildings provide the perfect environment for pursuing hobbies, developing crafts, and exploring creative passions. The right combination of windows, ventilation, and thoughtful design creates an atmosphere that enhances both productivity and enjoyment.

Craft and Hobby Workshop Requirements
Craft rooms demand specific lighting conditions to support detailed work effectively. North-facing windows provide the most consistent, shadow-free illumination throughout the day. This steady light proves invaluable for activities requiring colour accuracy, such as painting, textile work, or model-making.
The size and placement of windows directly impact your creative output. Larger windows flood the space with natural light, reducing eye strain during intricate tasks. Position your primary work surface perpendicular to the main window to minimise shadows across your projects.
Multi-Purpose Creative Buildings
Modern hobby buildings often serve multiple functions, accommodating everything from pottery to music practice. These versatile spaces benefit from generous glazing, including skylights where possible. The additional overhead lighting creates an airy, inspiring environment that adapts to various creative pursuits.
Consider installing different window types to suit diverse activities. Clerestory windows provide excellent light without compromising wall space for storage. Meanwhile, larger picture windows offer inspiring garden views that can spark creativity during contemplative moments.
Ventilation and Safety Considerations
Workshops require excellent ventilation, particularly when working with paints, adhesives, or wood dust. Openable windows positioned strategically create effective cross-ventilation. Place intake windows low on one wall and exhaust windows higher on the opposite wall to maximise airflow.
Security remains paramount in creative spaces containing valuable tools and materials. Consider laminated glass or security film for ground-level windows. These options maintain the bright, welcoming atmosphere whilst protecting your investment in equipment and artwork.
How to Choose the Right Garden Building
Choosing garden buildings successfully involves balancing your aspirations with practical limitations and budget realities. The decision-making process requires systematic evaluation to ensure your investment serves you well for years to come. Taking time to assess each factor thoroughly will prevent costly mistakes and disappointment.
Assessing Your Available Space
Effective space assessment begins with accurate measurements of your intended location. Measure not just the building footprint but consider access routes for delivery and installation. Check proximity to boundaries, as this affects planning regulations and neighbour relations.
Consider the building’s orientation carefully. South-facing positions maximise winter sunlight but may become uncomfortably hot during summer months. East-facing locations provide pleasant morning light whilst avoiding harsh afternoon sun.
Think about integration with existing garden features. Your new building should complement rather than dominate the landscape. Consider views both from and towards the structure.

Matching Building Type to Your Needs
Honest assessment of intended use is crucial for selecting the right building type. Will this be a quiet retreat, active workspace, or social gathering area? Different purposes require different features and specifications.
Consider seasonal usage patterns. Year-round use demands superior insulation and heating solutions. Summer-only buildings can prioritise ventilation and natural light over thermal performance.
Think about future needs too. Your requirements may evolve, so choose a design that offers flexibility or expansion possibilities.
Budget and Quality Considerations
Smart budget planning involves understanding both initial costs and long-term value. Quality considerations directly impact maintenance requirements and building longevity. Investing wisely upfront often proves more economical over time.
Understanding Price Ranges
Garden building prices vary significantly based on size, materials, and specifications. Budget options start around £2,000 for small, basic structures. Mid-range buildings typically cost £5,000-£15,000, offering better materials and features.
Premium buildings can exceed £25,000, particularly for large or highly specified structures. These often include superior insulation, quality fixtures, and architectural details.
Quality Indicators to Look For
Assess timber grade and treatment methods, as these determine structural integrity and weather resistance. Examine window and door specifications, including glazing quality and hardware durability. Review roofing materials and foundation requirements carefully.
| Price Range | Building Size | Key Features | Expected Lifespan |
|---|---|---|---|
| £2,000-£5,000 | Small (up to 3m x 2m) | Basic windows, standard timber | 10-15 years |
| £5,000-£15,000 | Medium (3m x 3m to 4m x 3m) | Double glazing, treated timber, insulation | 15-25 years |
| £15,000-£25,000+ | Large (4m x 4m+) | Premium materials, full insulation, quality fittings | 25+ years |
Planning Permission and Installation Guide
Navigating the legal and practical aspects of garden building installation requires careful planning and attention to detail. Getting these fundamentals right from the start will save you time, money, and potential headaches down the road.
Understanding the regulations and preparation requirements ensures your project runs smoothly. This comprehensive approach protects your investment and guarantees long-term satisfaction with your new garden building.
Understanding Permitted Development Rights
Most garden buildings fall under permitted development rights, meaning you won’t need planning permission. In England, structures under 2.5 metres high covering less than 50% of your garden typically qualify for these rights.
However, buildings over 2.5 metres high must sit at least 2 metres from boundaries. Listed buildings and conservation areas have stricter rules, so always check with your local planning authority first.
Different property types may have varying requirements. Flats, maisonettes, and designated areas often face additional restrictions that could affect your project plans.
Foundation and Site Preparation
Proper foundations form the backbone of any successful installation. Lightweight structures may only require concrete pads or treated timber bearers, whilst larger buildings need concrete strip foundations or reinforced slabs.
Site preparation involves ensuring level ground, adequate drainage, and proper access routes. Poor groundwork leads to structural problems later, making this stage absolutely crucial for long-term stability.
Consider factors like soil type, drainage patterns, and proximity to utilities. These elements significantly impact both foundation design and installation complexity.
Professional Installation vs DIY Options
Choosing between professional and DIY installation depends on several key factors. The following comparison helps you make an informed decision:
| Aspect | Professional Installation | DIY Installation |
|---|---|---|
| Cost | Higher upfront investment | Lower initial costs |
| Warranty | Full warranty coverage | May void manufacturer warranty |
| Time Required | Faster completion | Longer project timeline |
| Quality Assurance | Guaranteed professional standards | Depends on personal skills |
Professional installation offers peace of mind with warranties and expertise, particularly valuable for complex buildings or challenging sites. DIY can save money but requires honest assessment of your practical skills and available time.
Poor installation can void warranties and create long-term structural problems that cost far more than professional installation would have.
Conclusion
Garden buildings with windows transform any outdoor space into something truly special. Your garden building investment offers immediate rewards through enhanced outdoor living while boosting your property’s long-term value.
The variety of options available means every homeowner can find their perfect match. Whether you need a productive office space, peaceful retreat, or creative workshop, windowed garden buildings deliver functionality and beauty in equal measure.
Success depends on matching your chosen building to your specific needs and space. Quality windows make the difference between a basic shed and a comfortable year-round sanctuary. Natural light transforms these spaces into genuine extensions of your home.
Property enhancement through garden buildings represents one of the smartest home improvements available. These structures serve multiple purposes while adding character to your outdoor environment.
Your final considerations should focus on quality construction and proper installation. Research reputable suppliers who understand British weather conditions and building regulations. Professional installation ensures your investment stands the test of time.
Take the next step towards creating your ideal garden space. With careful planning and quality materials, your windowed garden building will provide decades of enjoyment while connecting you more closely with your outdoor environment.
FAQ
Do I need planning permission for a garden building with windows?
Most garden buildings with windows fall under permitted development rights in England, meaning you won’t need planning permission if they’re under 2.5 metres high and cover less than 50% of your garden area. However, buildings over 2.5 metres high must be at least 2 metres from boundaries. Different rules apply for listed buildings and conservation areas, so it’s always wise to check with your local planning authority before proceeding.
What’s the difference between a summerhouse and a garden office?
Summerhouses are primarily designed for relaxation and entertainment, featuring large windows and French doors to maximise garden views and create a seamless indoor-outdoor experience. Garden offices are purpose-built for productivity, with carefully positioned windows to provide excellent natural light whilst minimising screen glare, plus proper insulation for year-round comfort and professional use.
Which direction should my garden building face for the best natural light?
South-facing buildings receive maximum sunlight but may overheat in summer and require blinds for screen work. North-facing structures provide consistent, gentle light ideal for detailed work without harsh shadows. East-facing buildings offer lovely morning light, whilst west-facing ones capture afternoon sun. Consider your intended use when choosing orientation.
How much do garden buildings with windows typically cost?
Budget options start around £2,000 for small, basic structures. Mid-range buildings cost £5,000-£15,000 and offer better materials and features. Premium buildings can exceed £25,000 for large, highly specified structures with quality timber, double glazing, and professional installation. The final cost depends on size, materials, and complexity.
What type of windows work best in garden buildings?
Double or triple-glazed windows are essential for year-round use, providing insulation and reducing heating costs. Georgian or Victorian-style windows suit traditional buildings, whilst contemporary designs feature clean lines and larger glazing areas. Consider openable windows for ventilation and security features like laminated glass for workshops storing valuable equipment.
Can I use my garden building as a year-round workspace?
Absolutely! With proper insulation, double glazing, and heating systems, garden buildings make excellent year-round workspaces. Ensure adequate electrical supply for lighting, heating, and equipment. Many people successfully run businesses from well-designed garden offices that provide the separation and professionalism needed for productive work.
What foundation do I need for a garden building with windows?
Lightweight structures may only need concrete pads or treated timber bearers on level ground. Larger buildings require concrete strip foundations or reinforced slabs for stability. Proper drainage and level ground are essential. The foundation type depends on your building size, soil conditions, and local building regulations.
Should I choose professional installation or DIY?
Professional installation offers warranties, expertise, and peace of mind, particularly valuable for complex buildings or challenging sites. DIY installation can save money but requires good practical skills, proper tools, and careful attention to instructions. Consider your capabilities honestly, as poor installation can void warranties and create long-term problems.
What’s the best window size for natural light in garden buildings?
Aim for glazing that covers 15-25% of your wall area for optimal natural light without compromising structural integrity or thermal performance. Floor-to-ceiling windows or bi-fold doors maximise light and garden views, whilst skylights can supplement side lighting. Balance light requirements with privacy and security considerations.
How do I maintain windows in garden buildings?
Regular cleaning with appropriate glass cleaners keeps windows sparkling. Check seals and frames annually for wear, particularly on timber buildings. Lubricate hinges and locks on openable windows. Treat timber frames according to manufacturer recommendations to prevent rot and maintain weather resistance. Quality windows should last decades with proper care.

